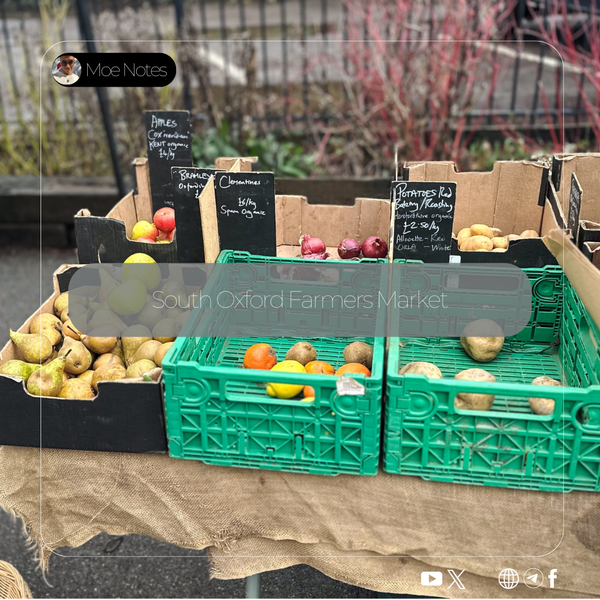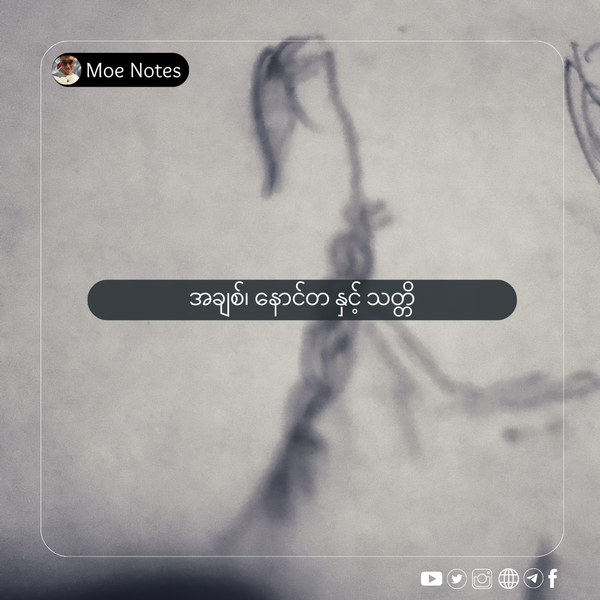Project 2: Uncovering Jericho: Site Analysis & A Prototype
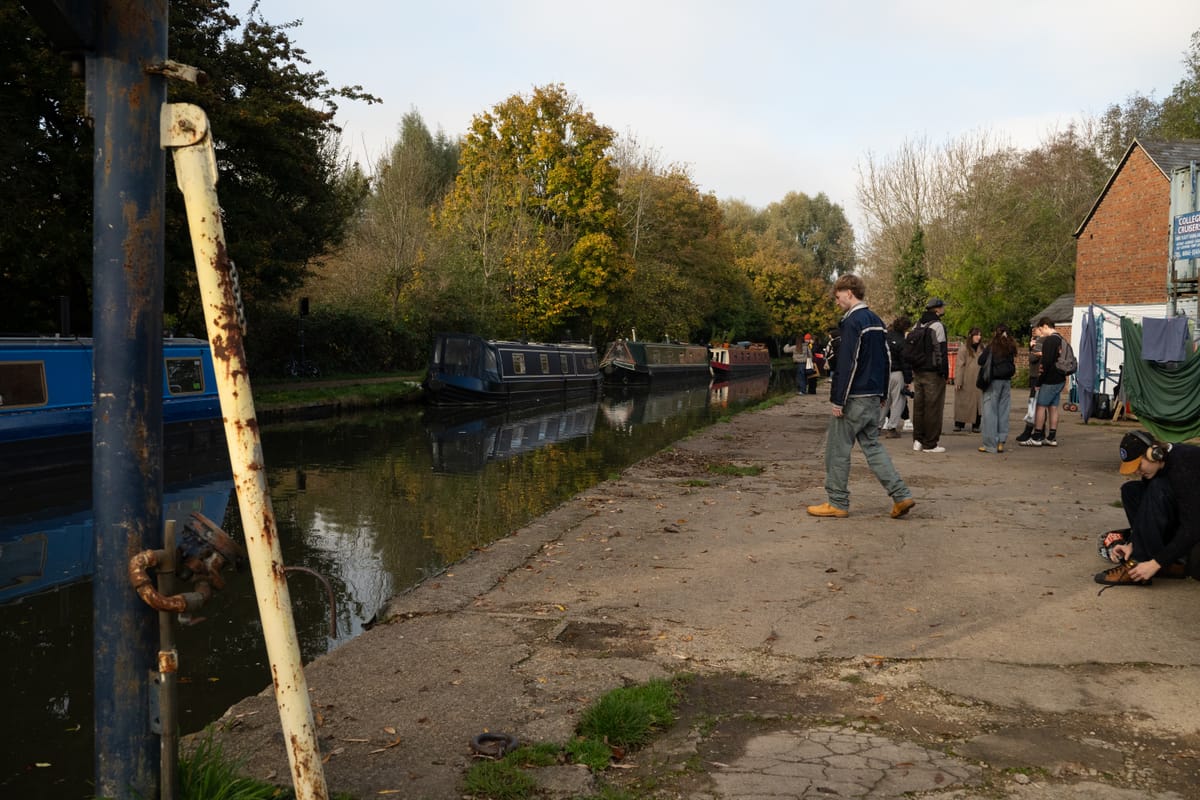
Section 1: Introduction: The Jericho Canal
This project moves from the intimate scale of a single room to the complex, layered reality of a historic urban site: the Jericho Canal in Oxford. The goal was to conduct a deep, multi-layered analysis to truly understand the character of the place before proposing an architectural intervention. To do this, I deployed the bespoke light-measuring device developed in Project 1, using it as a unique lens to see the site in a new way.
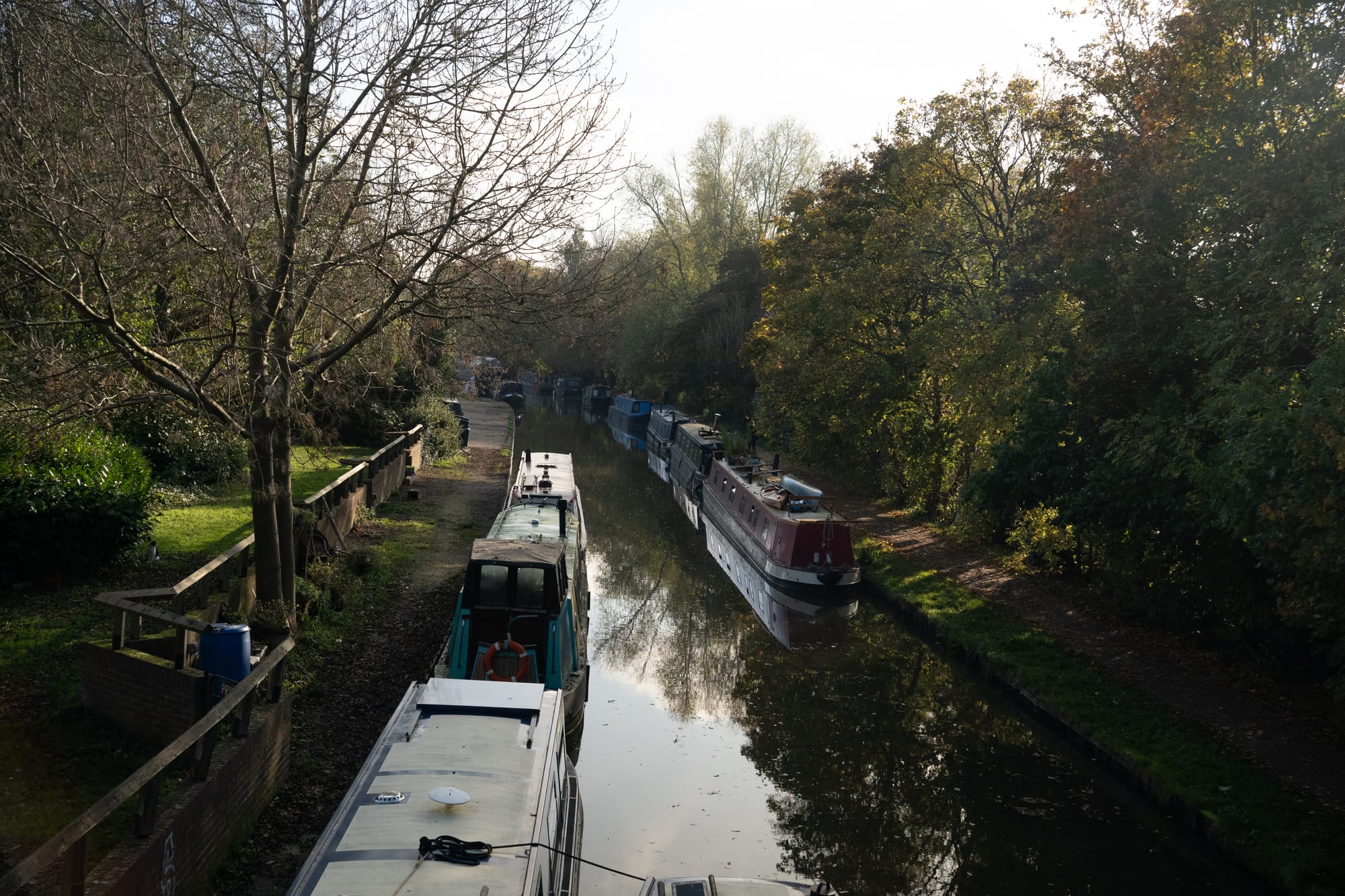
Section 2: The First Layer: A Bespoke Light Analysis
The first step was to apply the custom-built tool from Project 1 directly to the site. By projecting a controlled beam of light onto various surfaces along the canal path, I could measure their reflectivity and texture independent of the weather. This process revealed the site's hidden micro-conditions, identifying overlooked, dark, and damp areas that a standard sun-path analysis would miss.
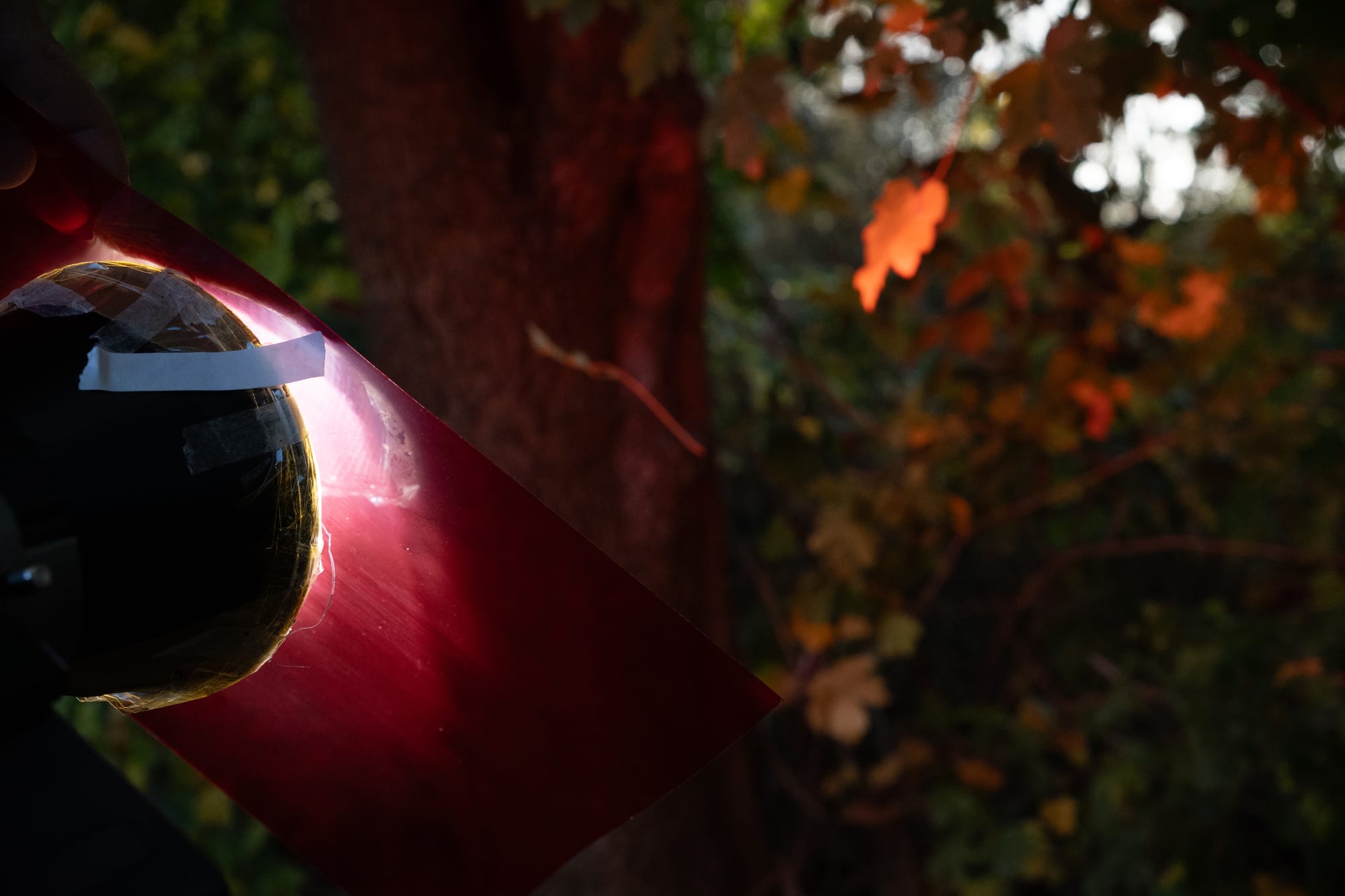
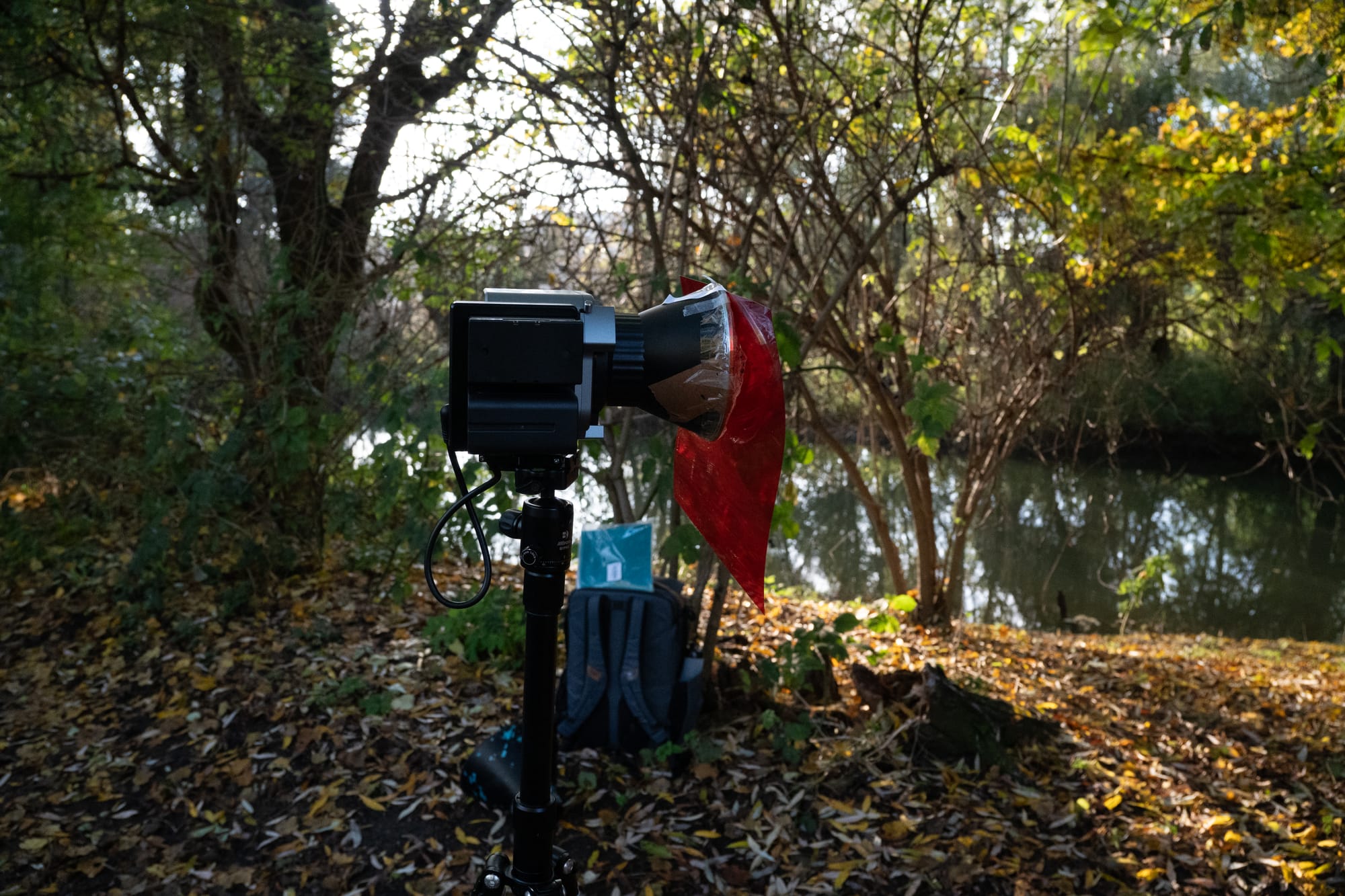
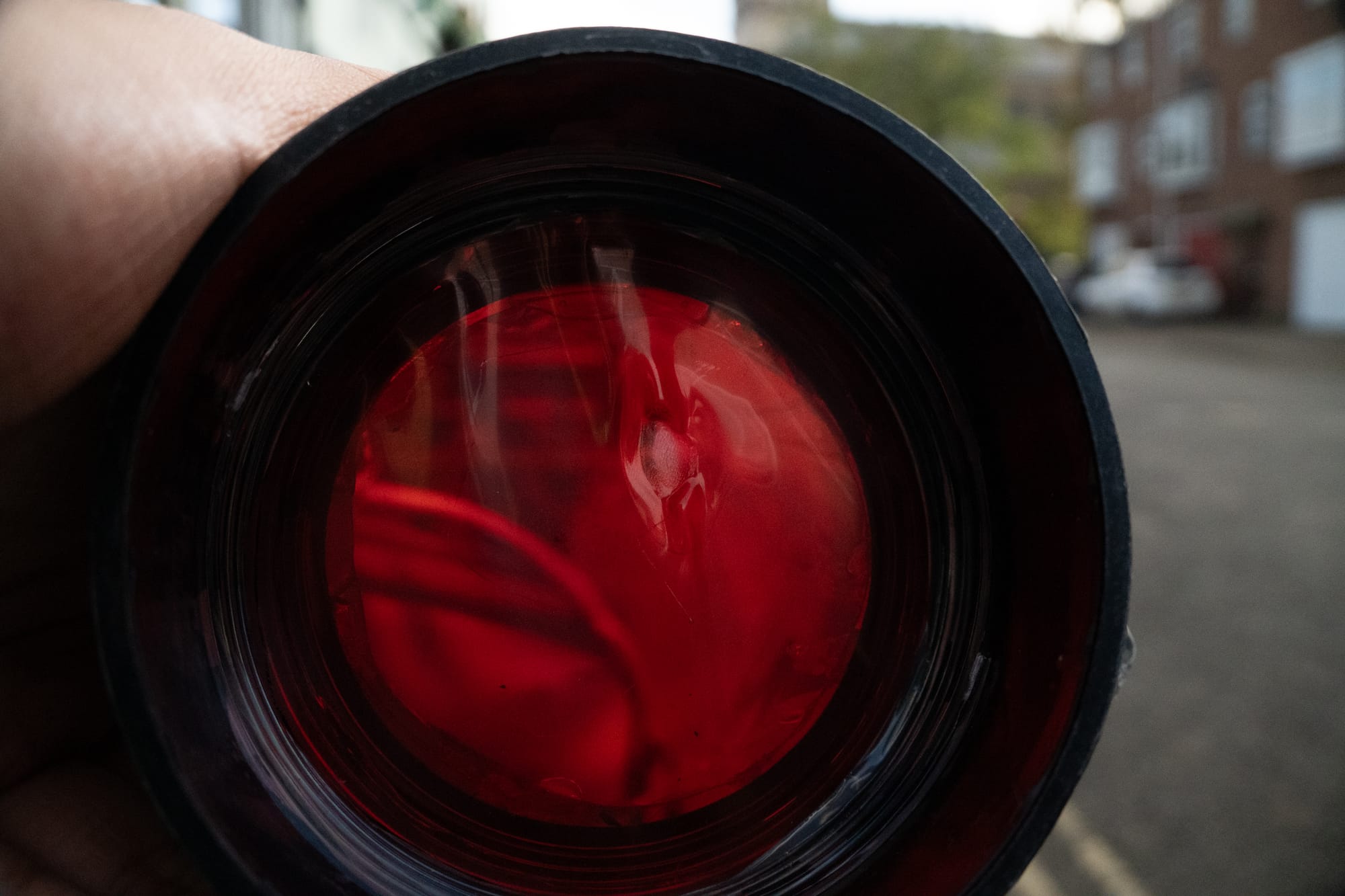
Device
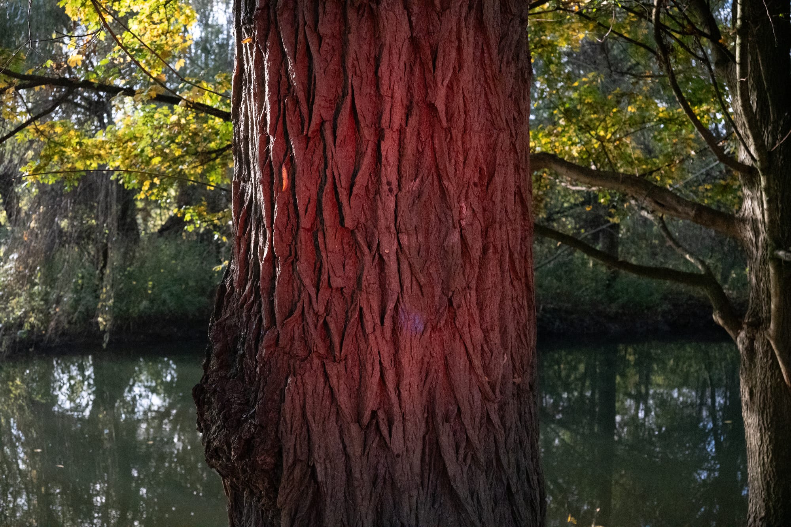
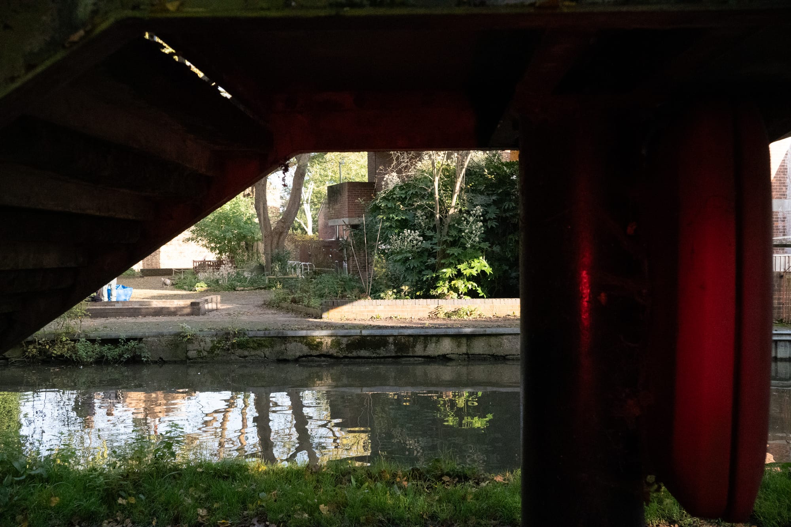
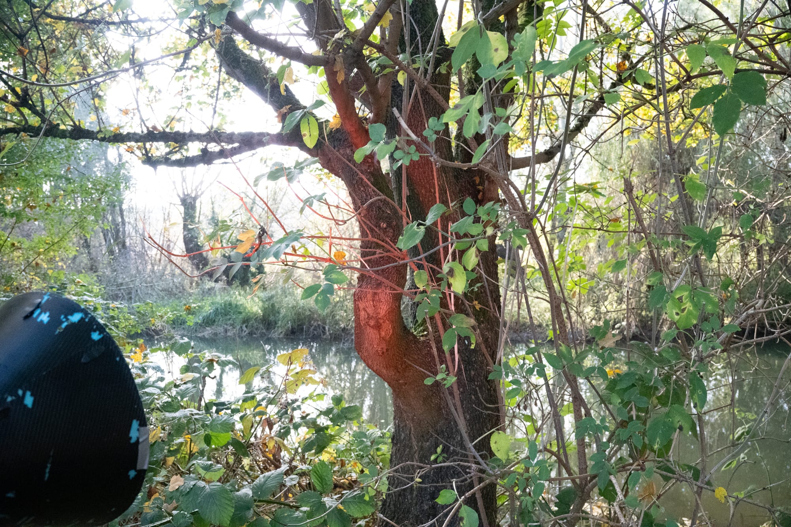
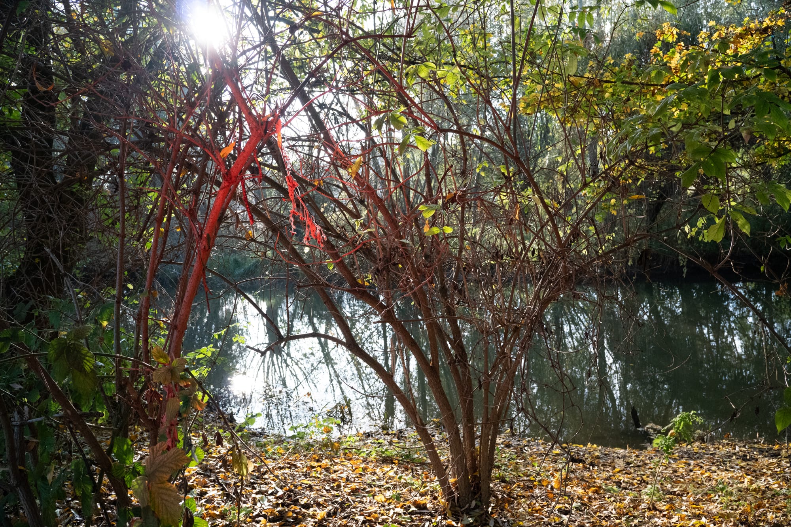
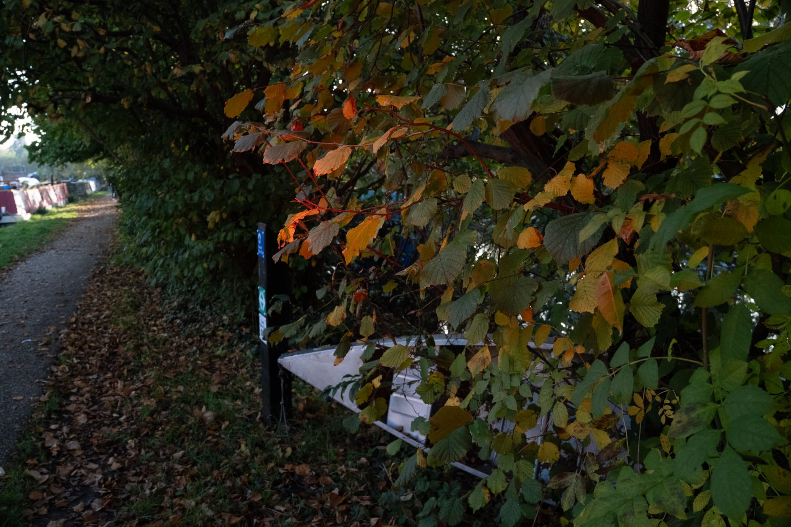
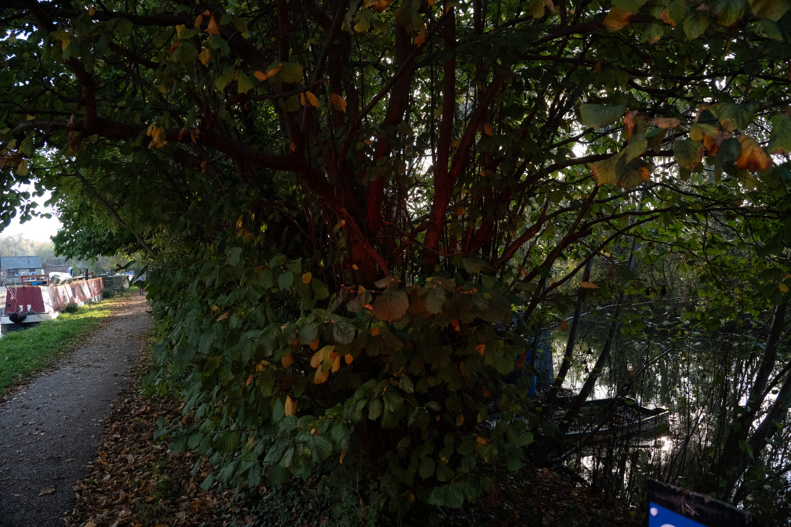
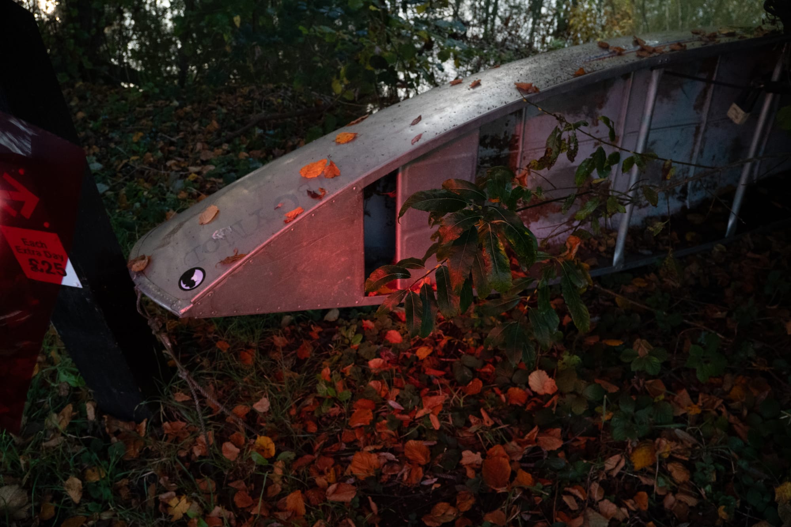
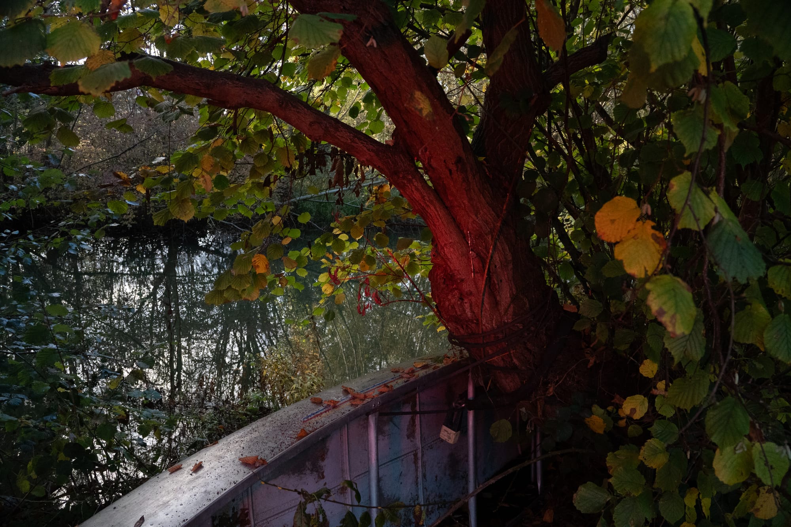
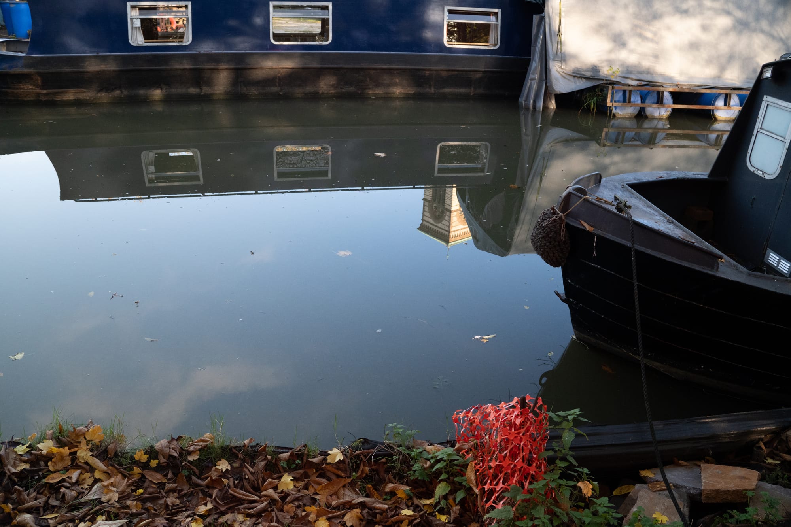
With Light
Section 3: The Historical Layer: Mapping Jericho's Evolution
To understand the present, we must first look to the past. Through archival maps and aerial photography, I traced the evolution of Jericho from a sparse, industrial hub in the 19th century—defined by the canal and the nearby railway—into the dense, vibrant, and cherished "bohemian" residential neighbourhood it is today. This historical weight is a tangible presence on the site.
This evolution suggests clear opportunities for
- Canal revitalization
- Smart Urban Planning (Energy-efficient housings, traffic management and
blending spaces) - Cultural Preservation
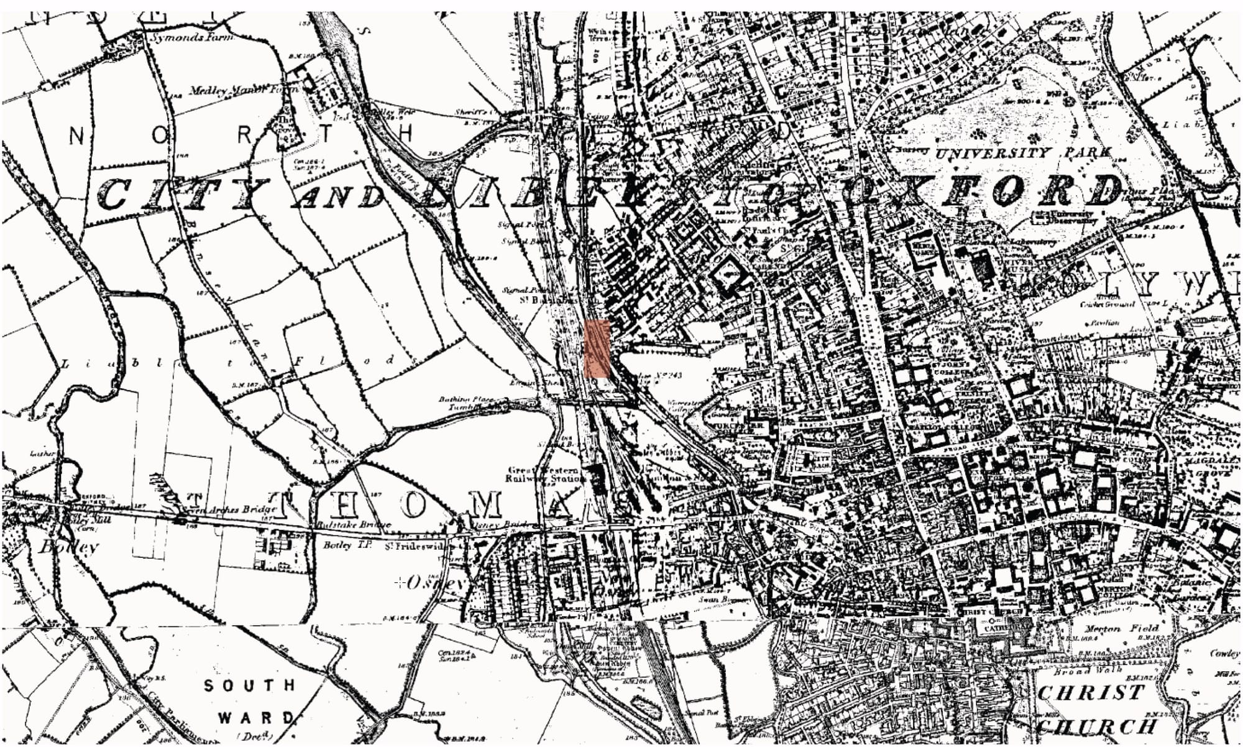
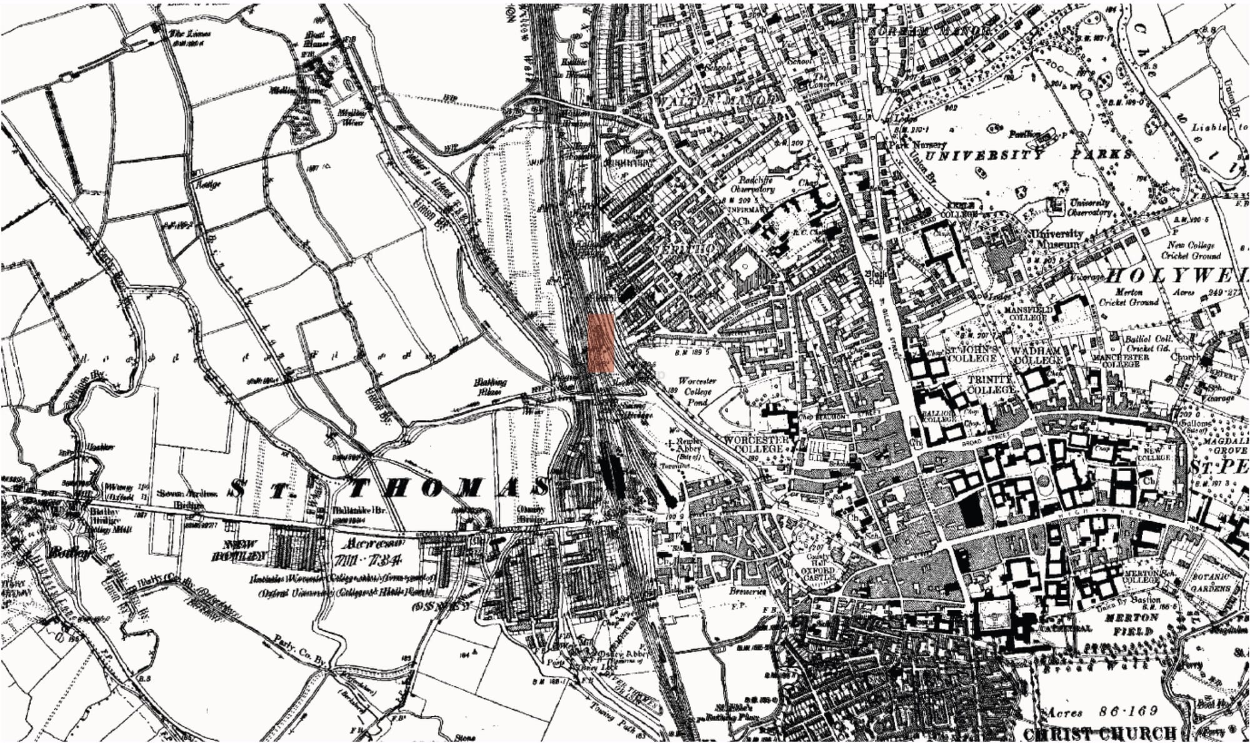
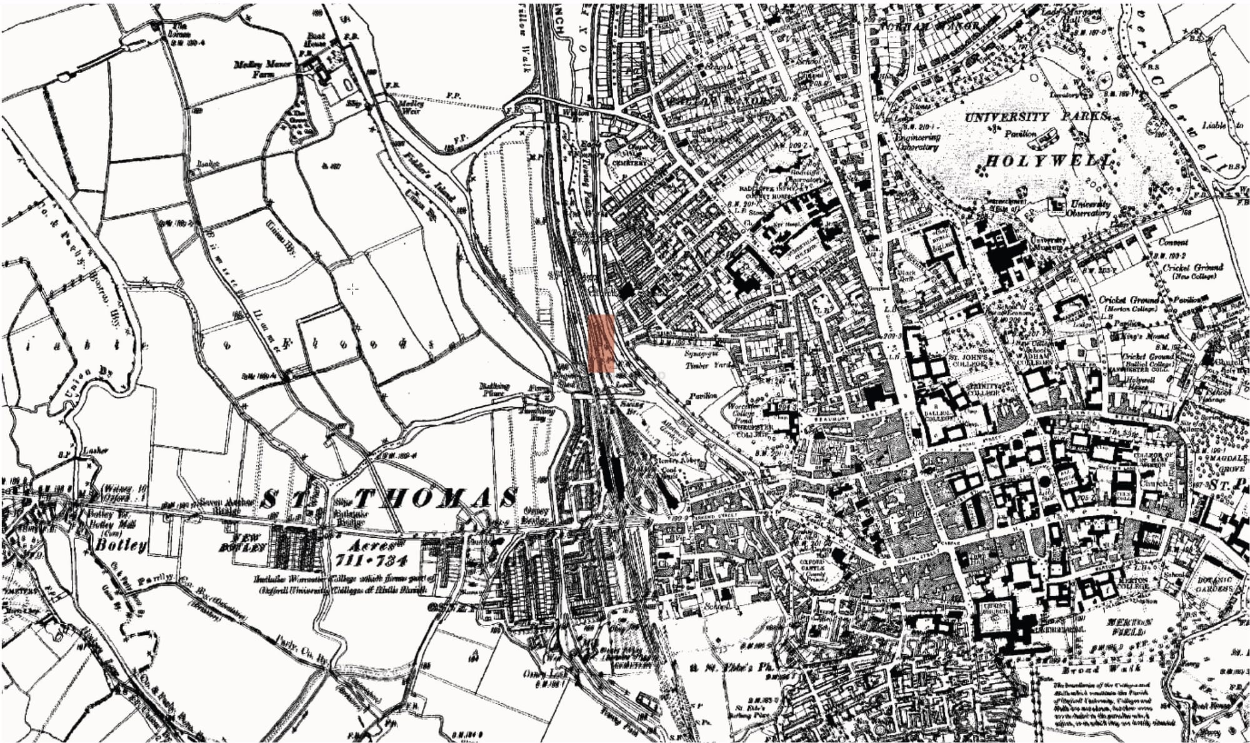
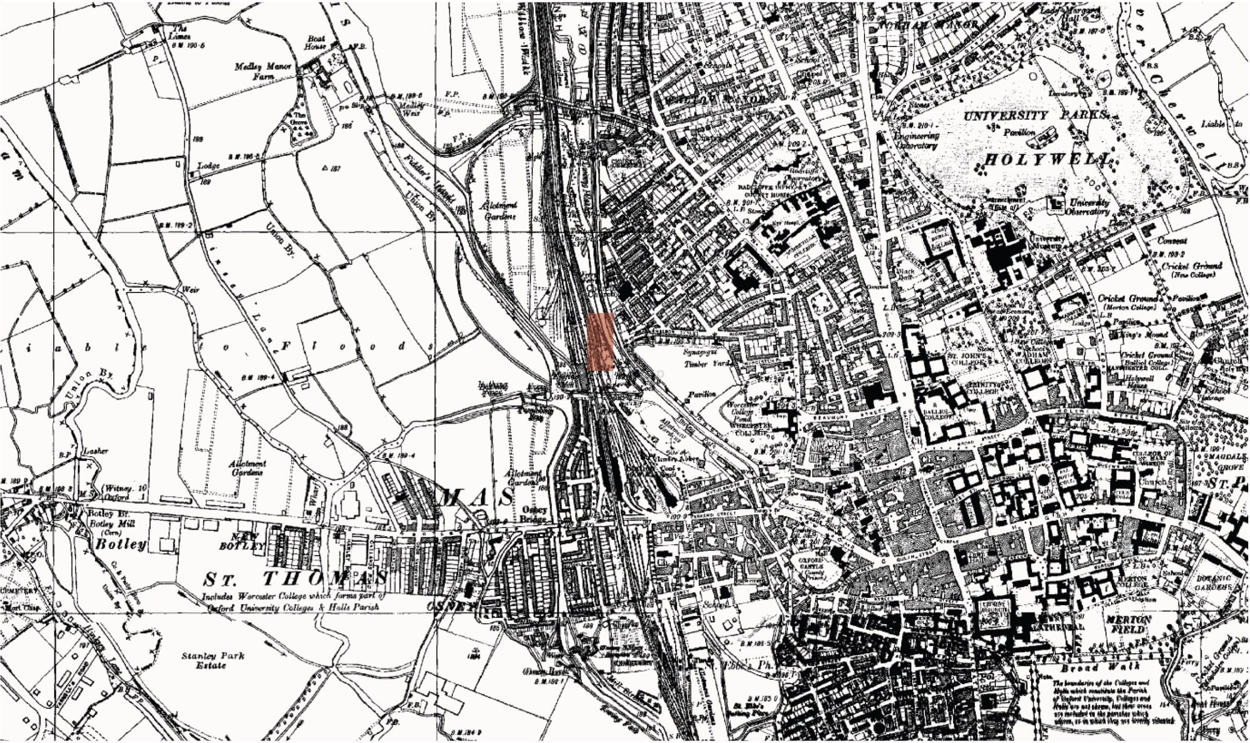
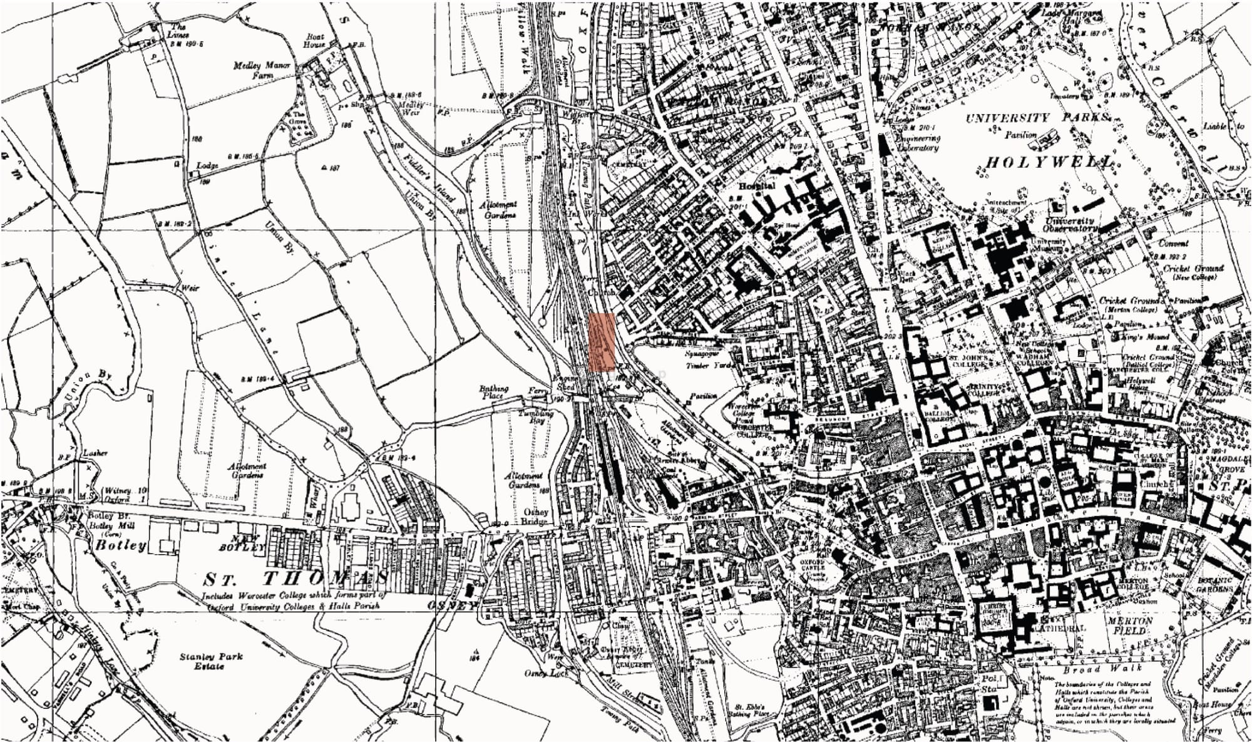
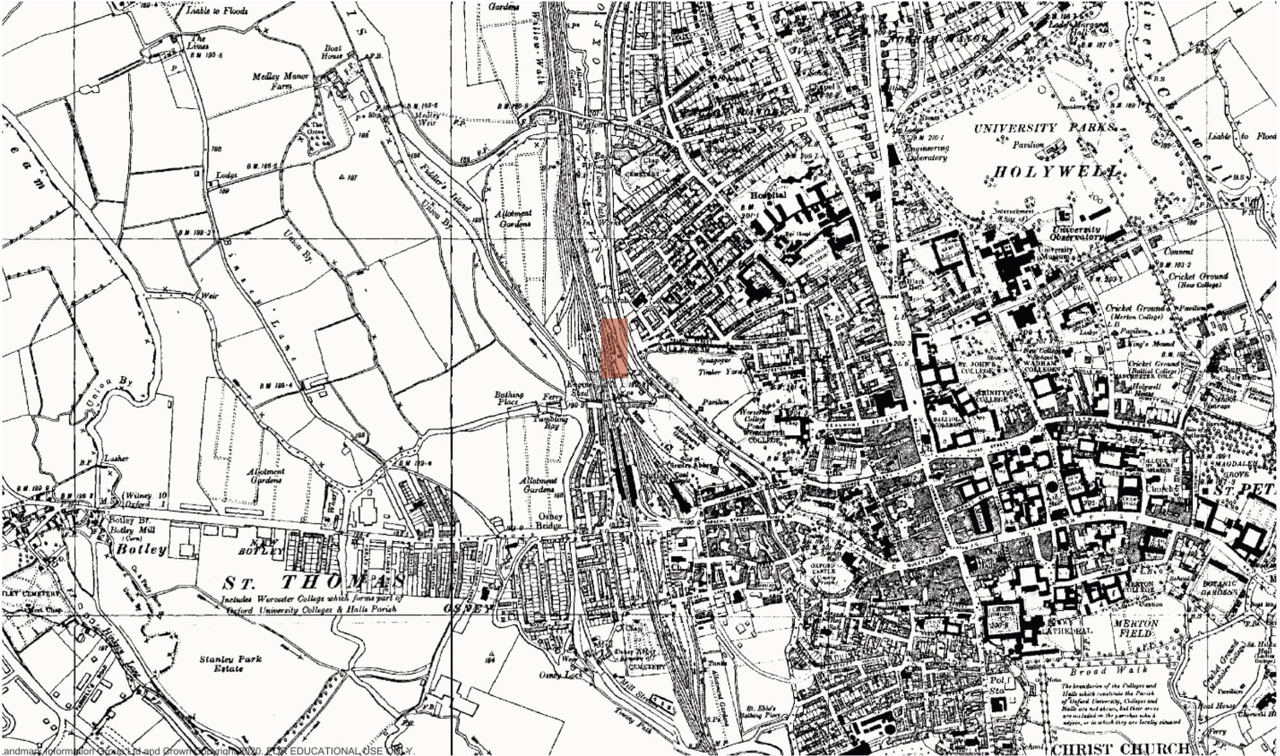
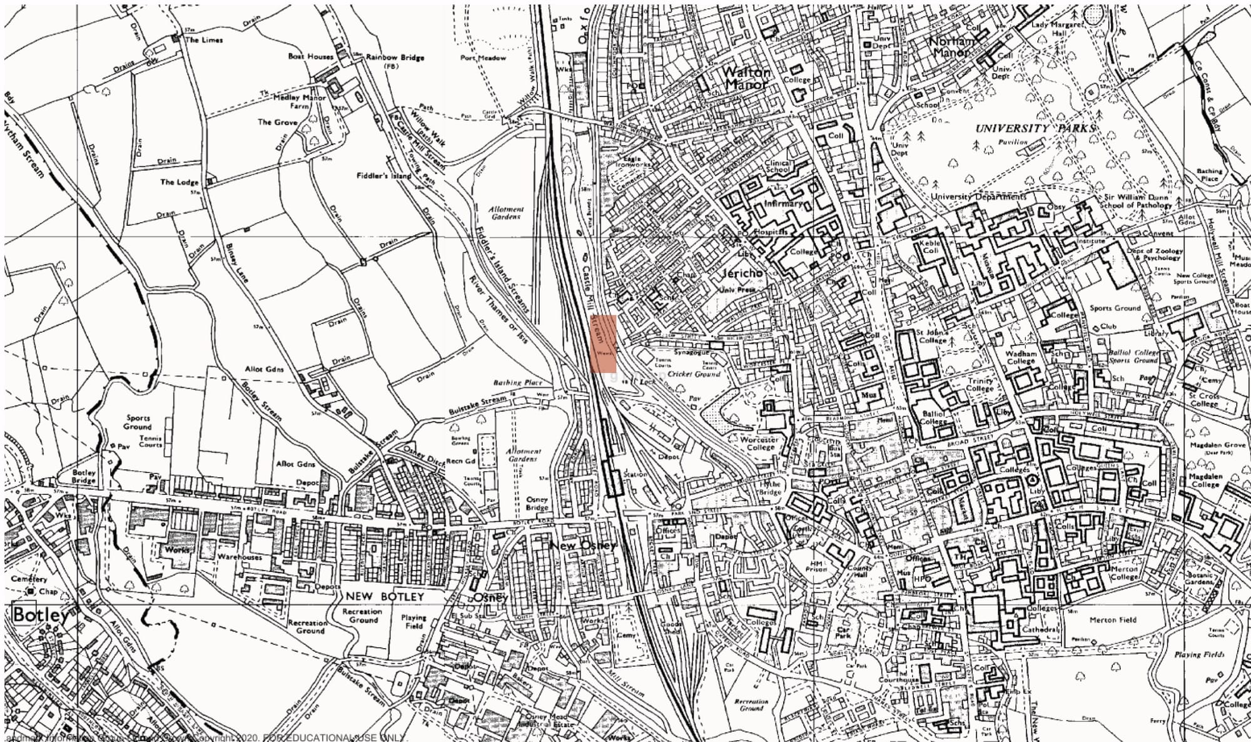
How Jericho changed (1880, 1900, 1910, 1920, 1930, 1940, 1970)(Digimaps)
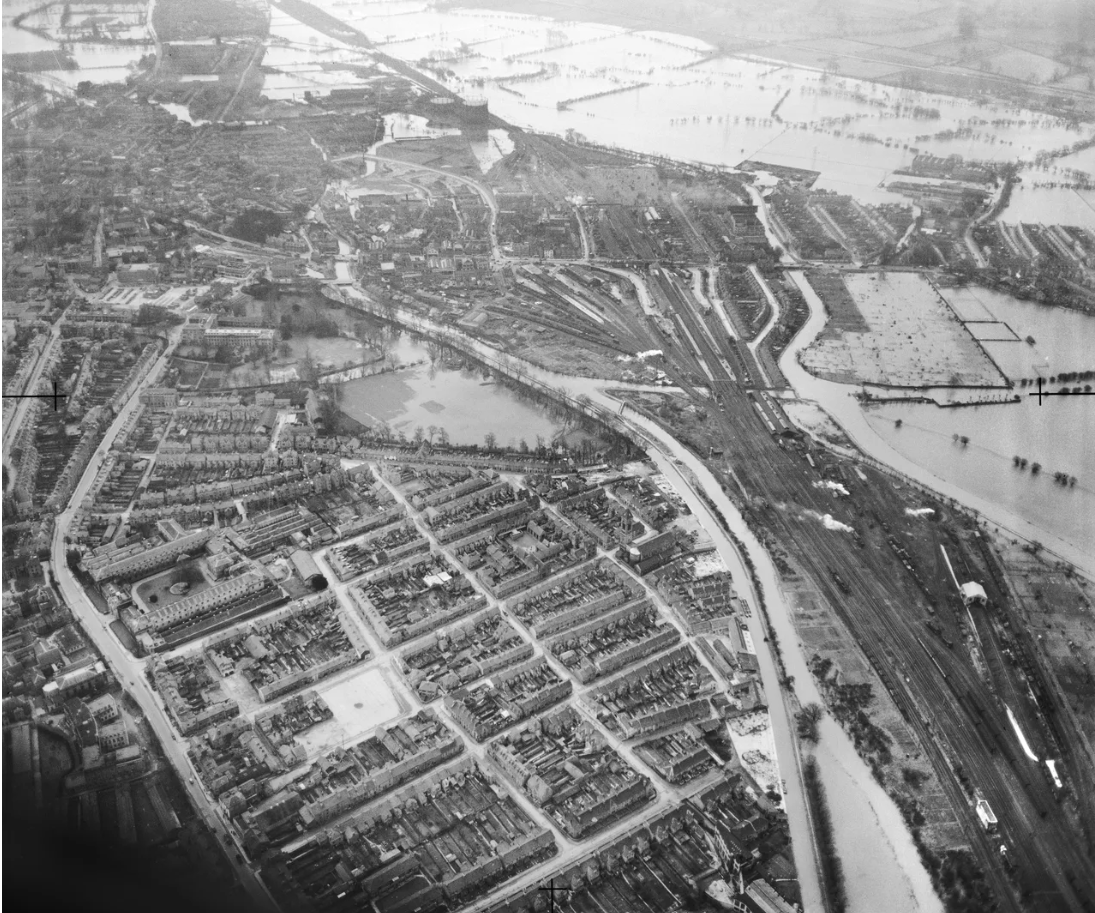
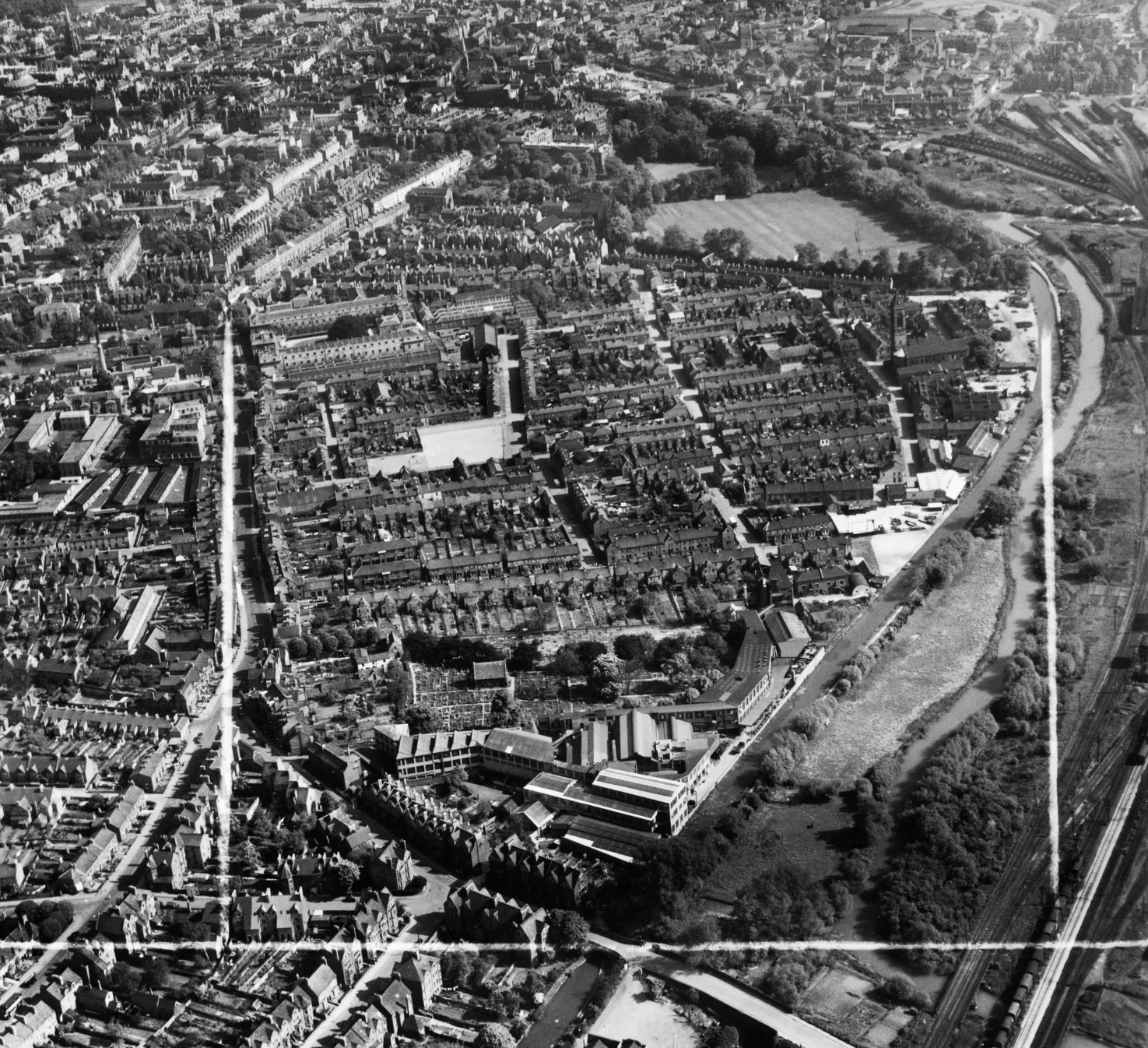
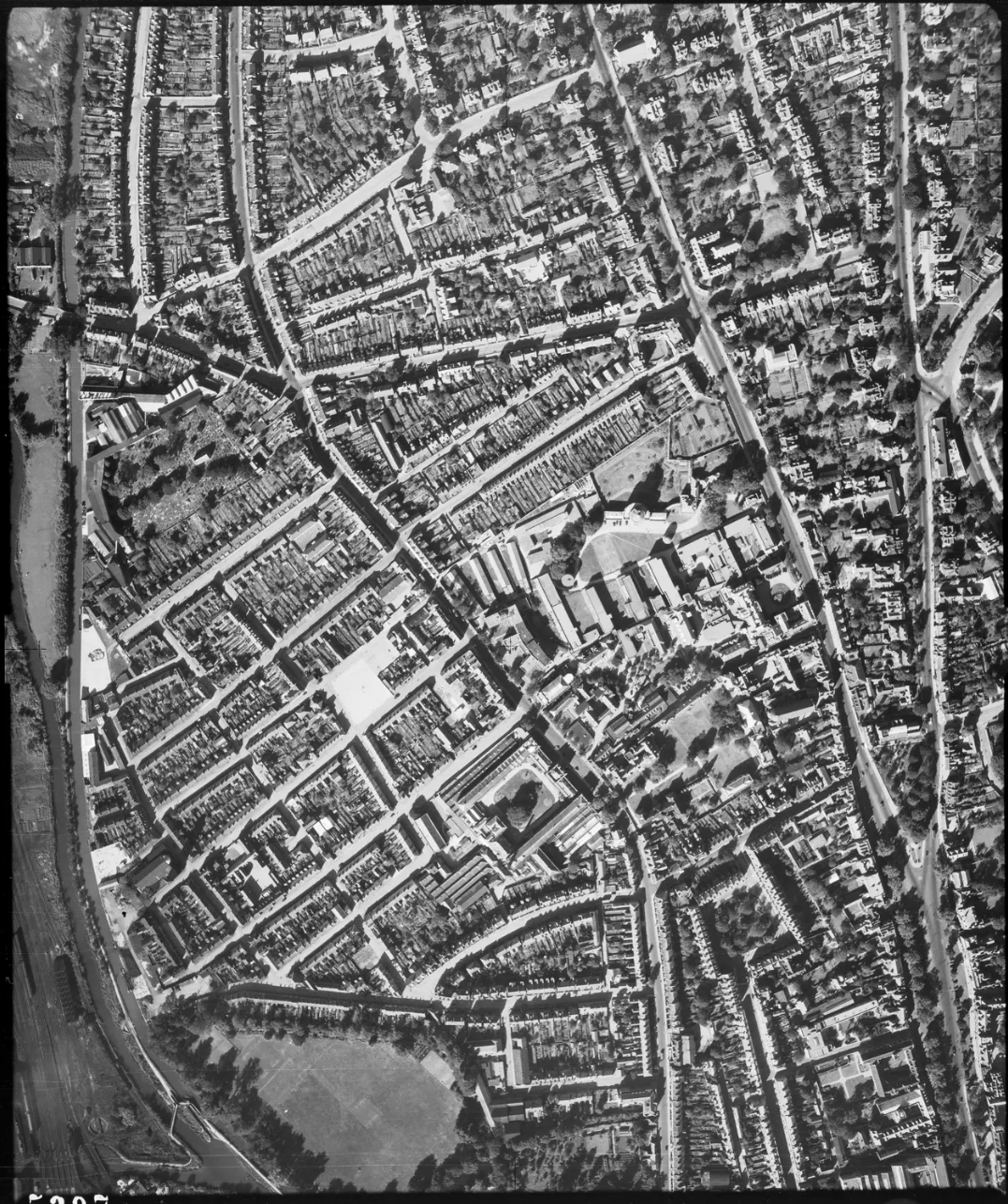
Aerial Photos. (Historic England)(
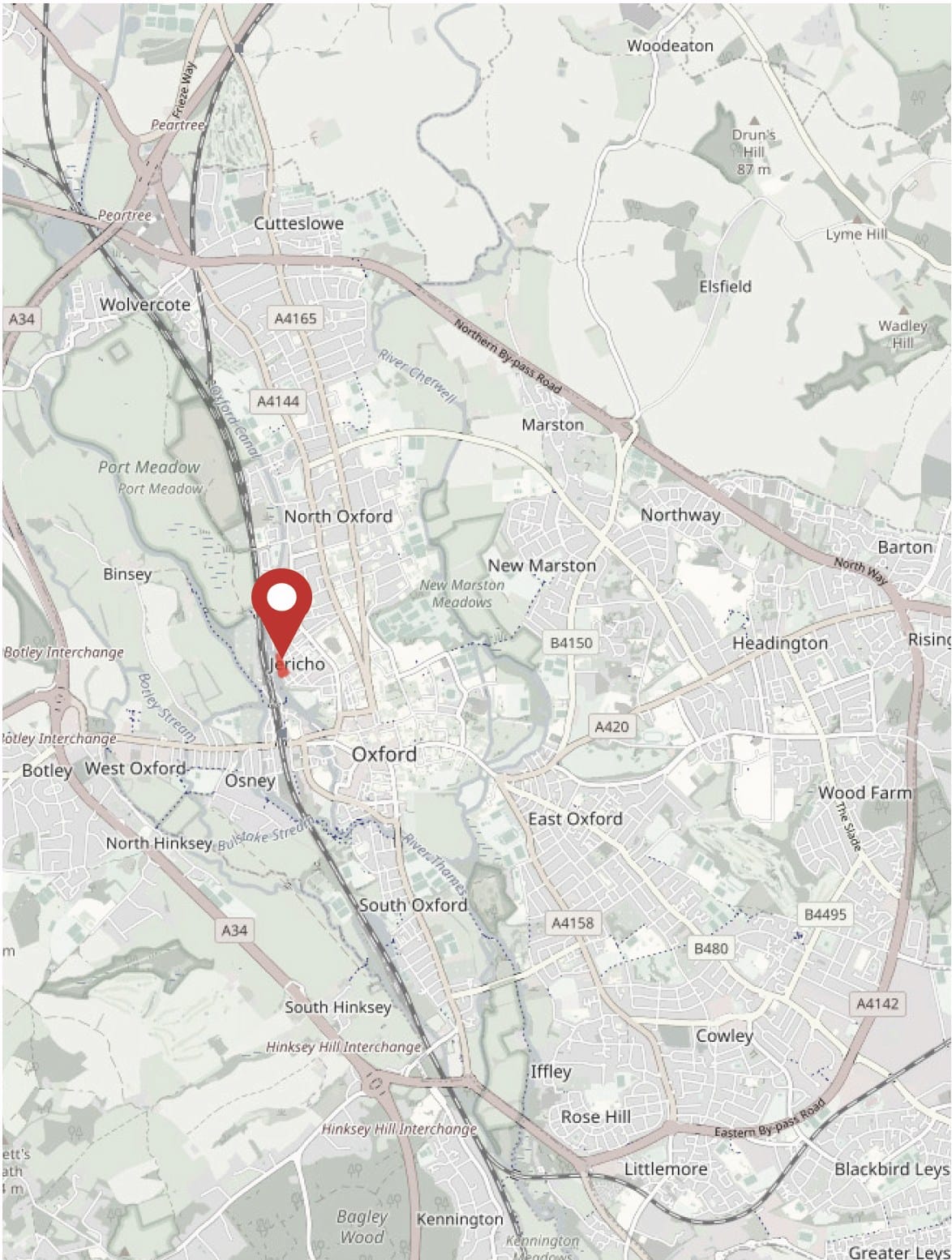
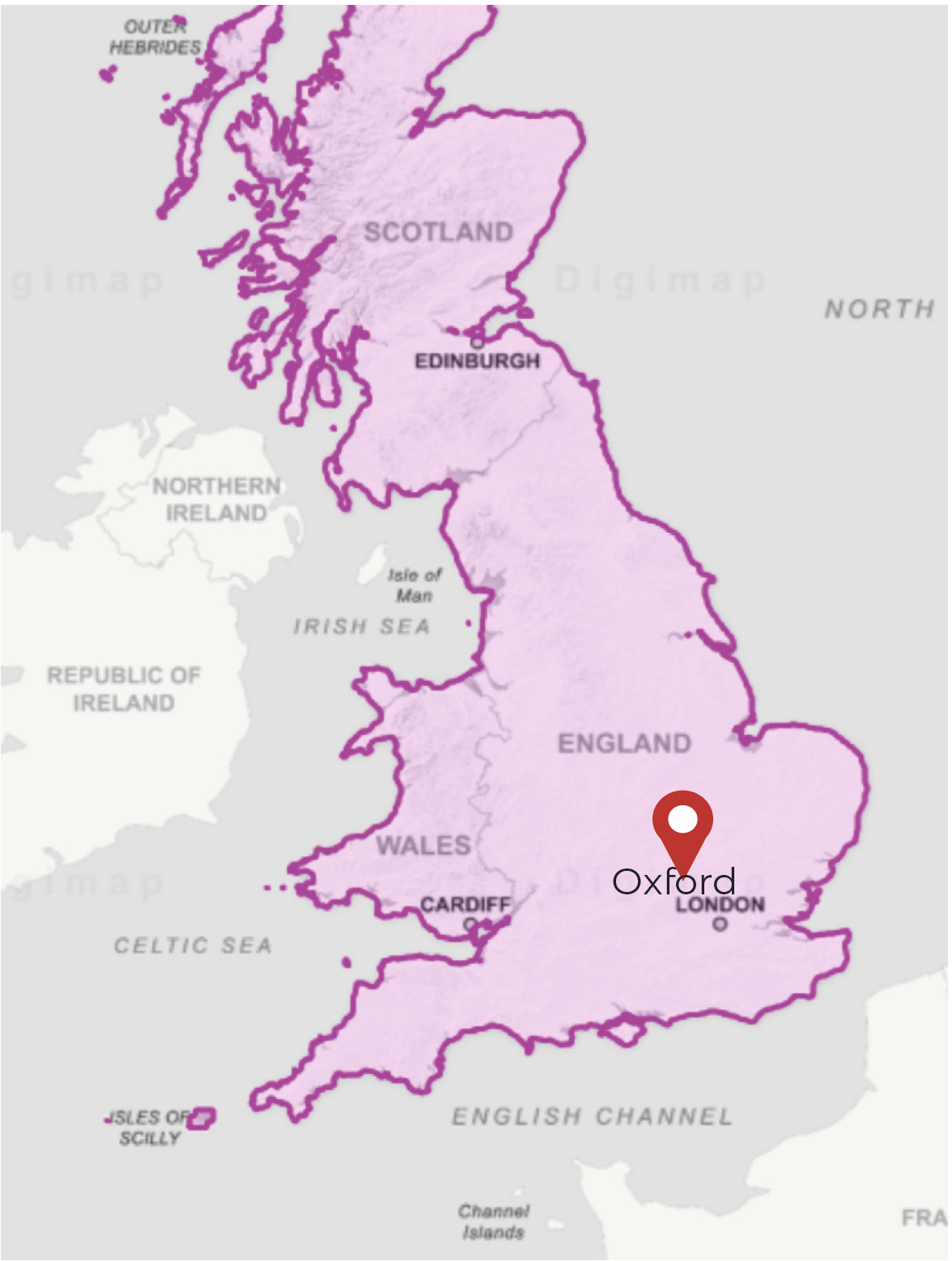
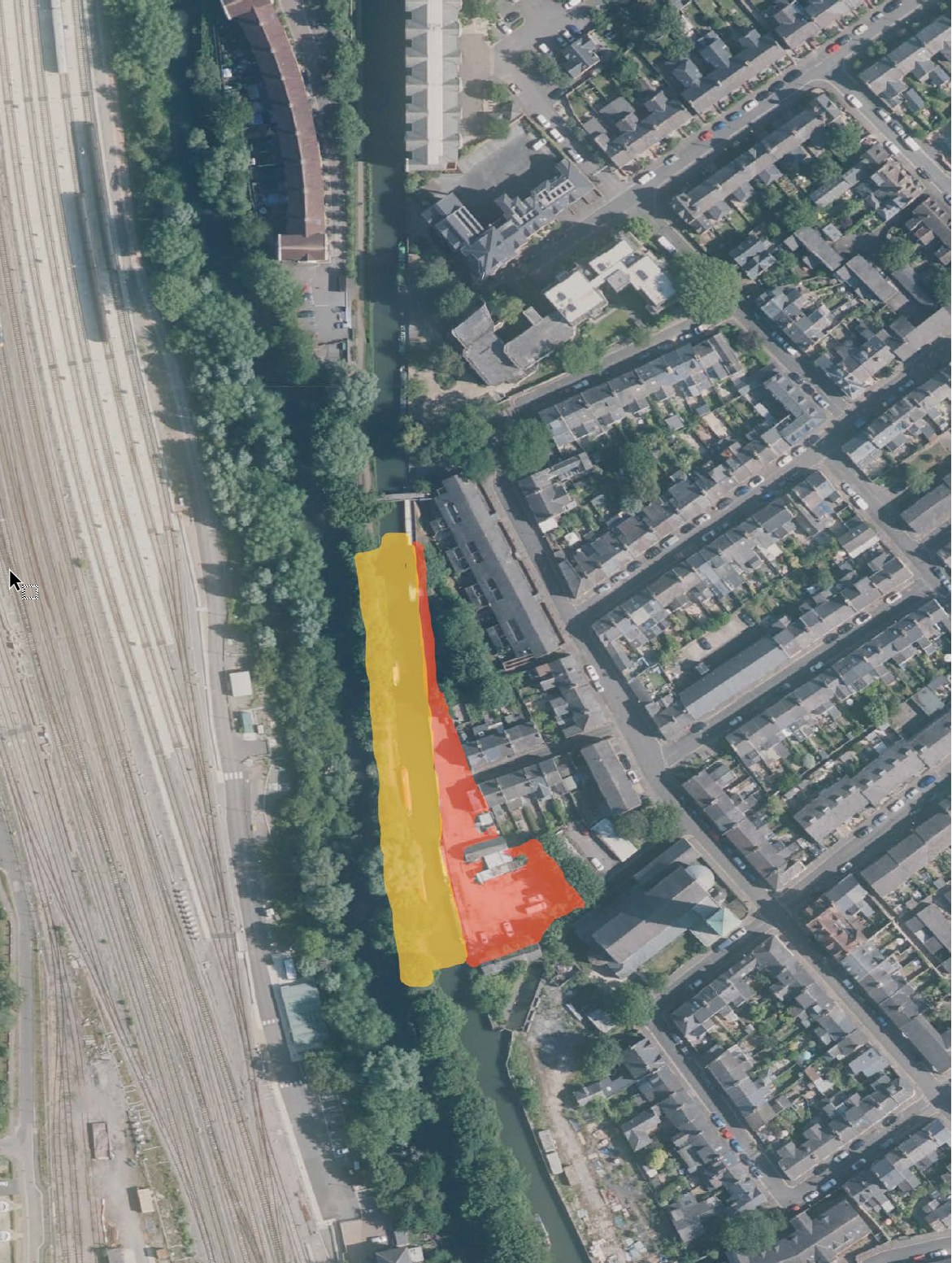
Site Location in the UK
Section 4: The Human Layer: A Portrait of the Community
Architecture is for people. An analysis of local census data paints a clear picture of the Jericho community: it is young, highly educated, and home to a large number of professionals, creatives, and academics. With many single-person and non-family households, there is a clear demand for spaces that are flexible and cater to a modern, independent lifestyle.


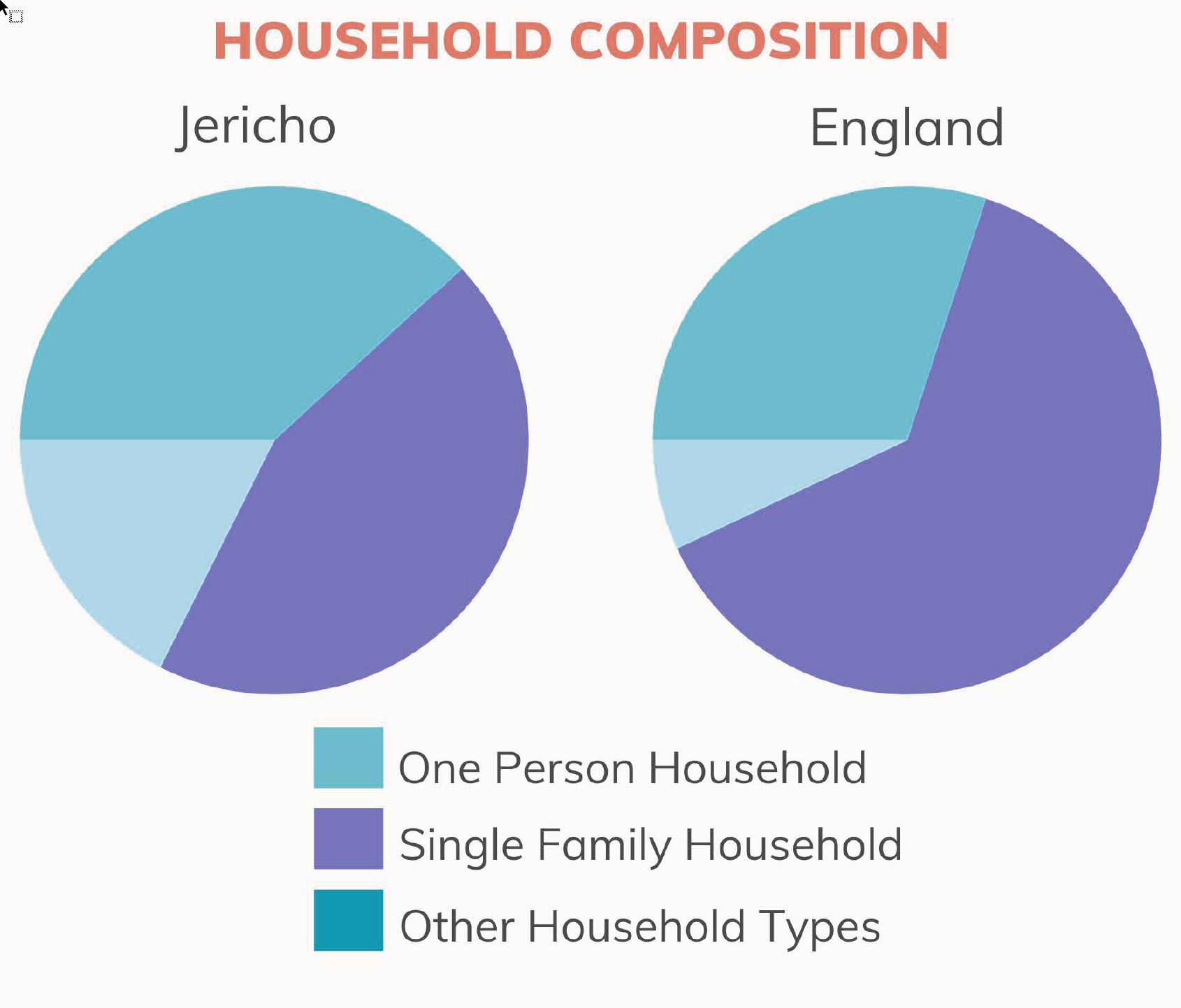
Section 5: The Political Layer: The Battle for the Boatyard
Beyond data, the true heart of the community was revealed in its history of activism. The long-running Castle Mill Boatyard Campaign showed a community willing to fight for years to protect its heritage and public space from purely commercial development. This struggle proves that Jericho's residents deeply value character, history, and human-scaled living over profit—a critical insight for any new architecture.
Timeline
- 20th Century : Orchard Cruisers.
- 1999-2000 : JCA
- 2000-2005 : Bellway Homes
- 2007-2009 : Spring Residential
- 2009-2013 : JWF
- 2013-2017 : SIAHAF
- 2020 : Cornerstone
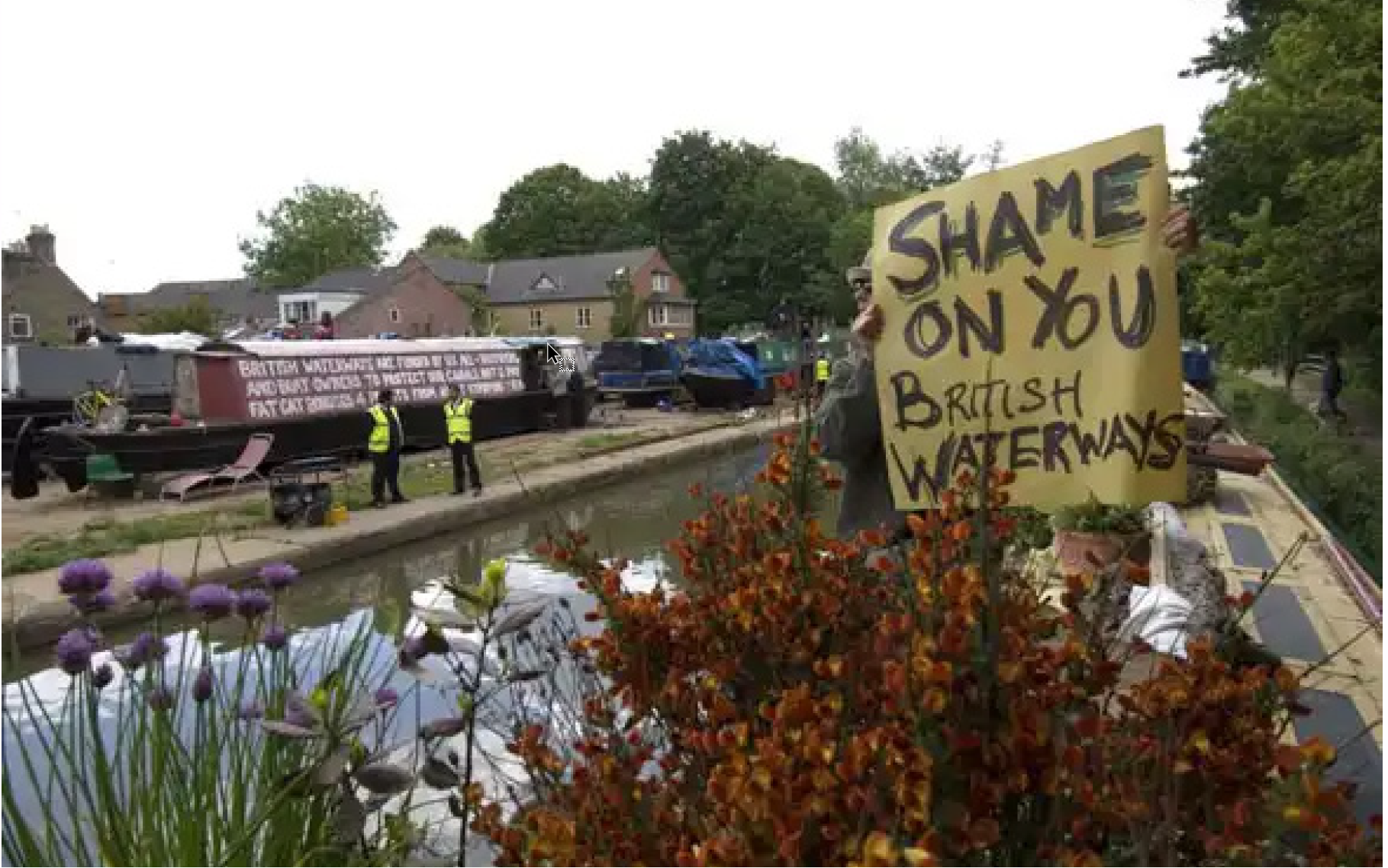
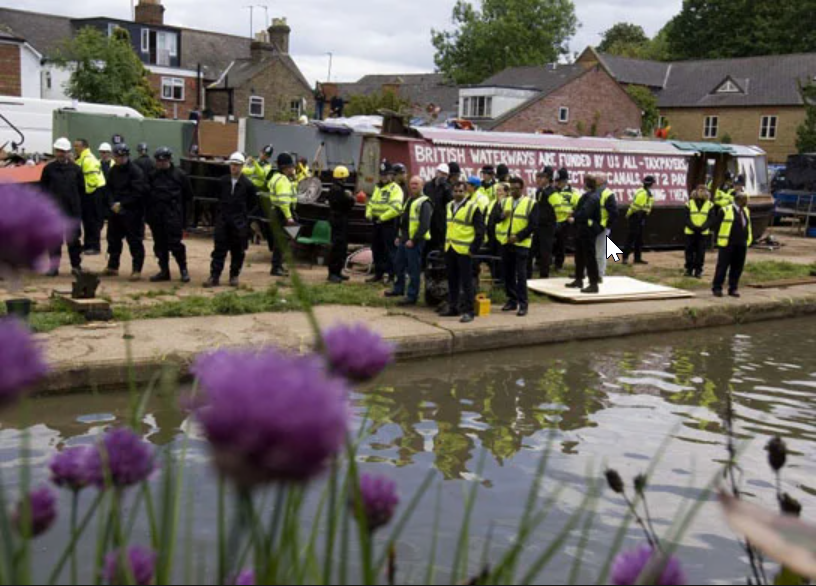

The Battle for the Boatyard (The Guardian)
Section 6: The Synthesis: "The One + One Meter House" Prototype
How can architecture respond to such a rich and complex context? As a direct synthesis of the analysis, I developed a minimal-footprint prototype: "The One + One Meter House." Inspired by Didier Faustino's conceptual work, this prototype addresses Jericho's housing density and the community's values by exploring compact living, sustainable materials like Cross-Laminated Timber (CLT), and a dynamic, adaptable structure.
Precedent
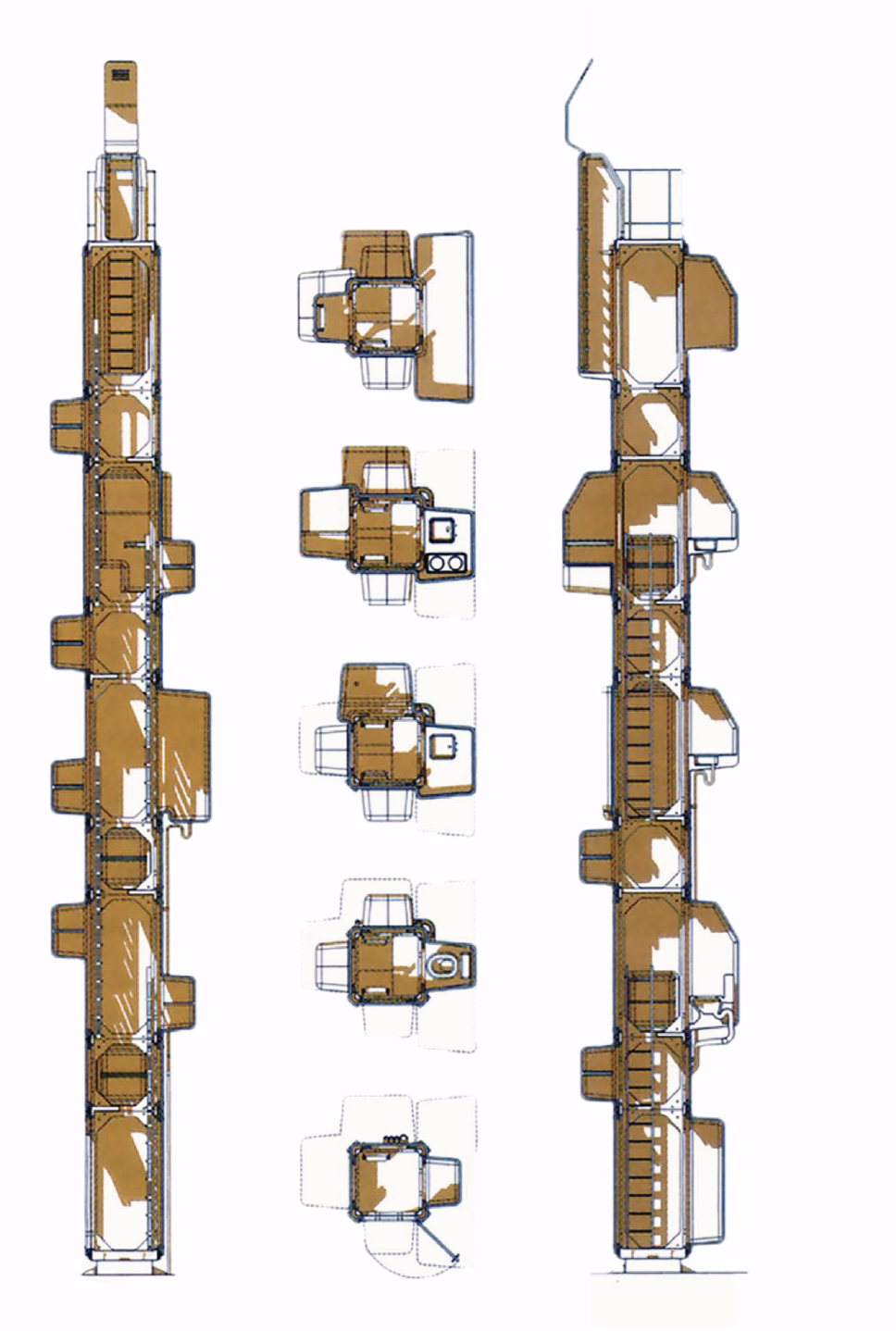
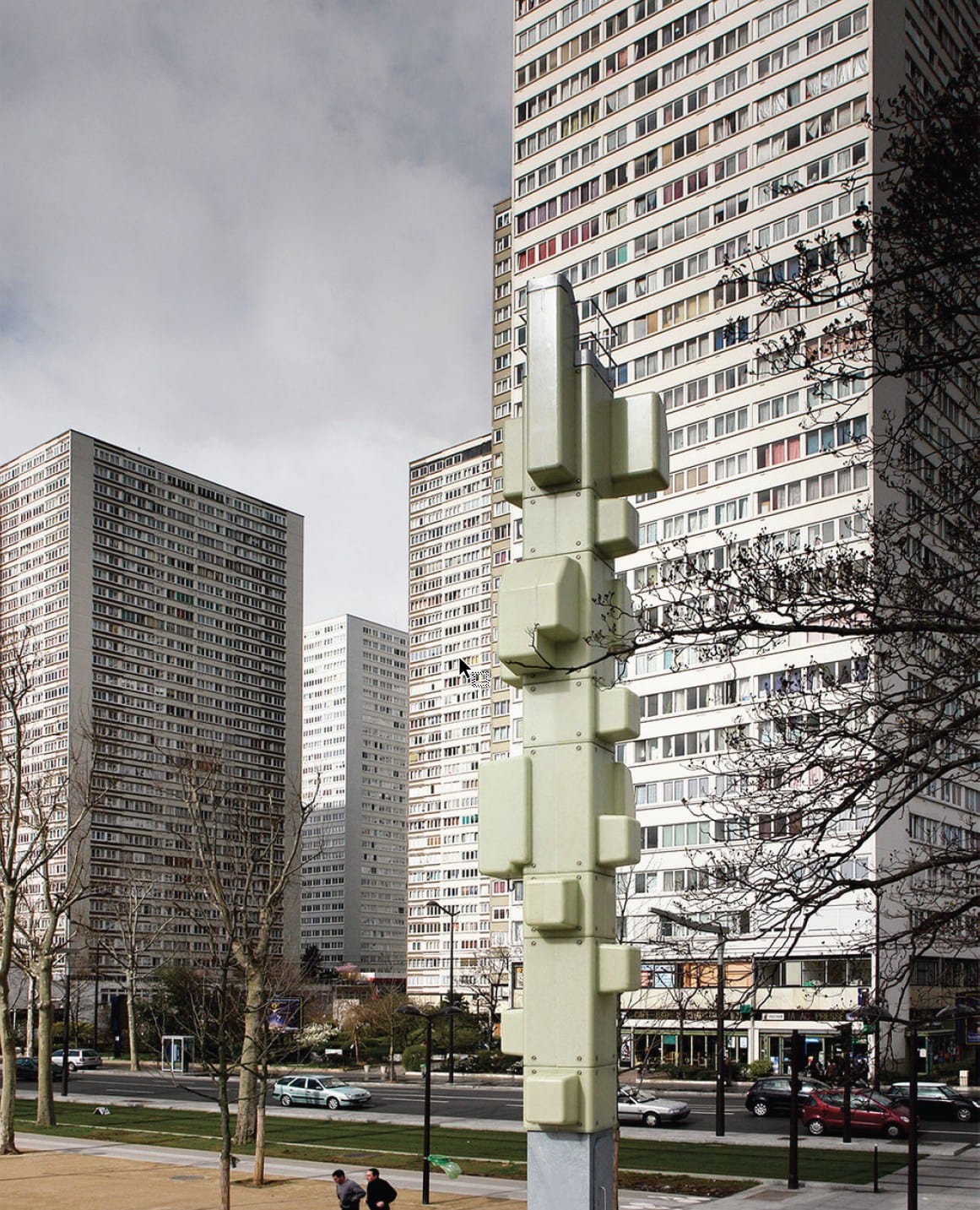
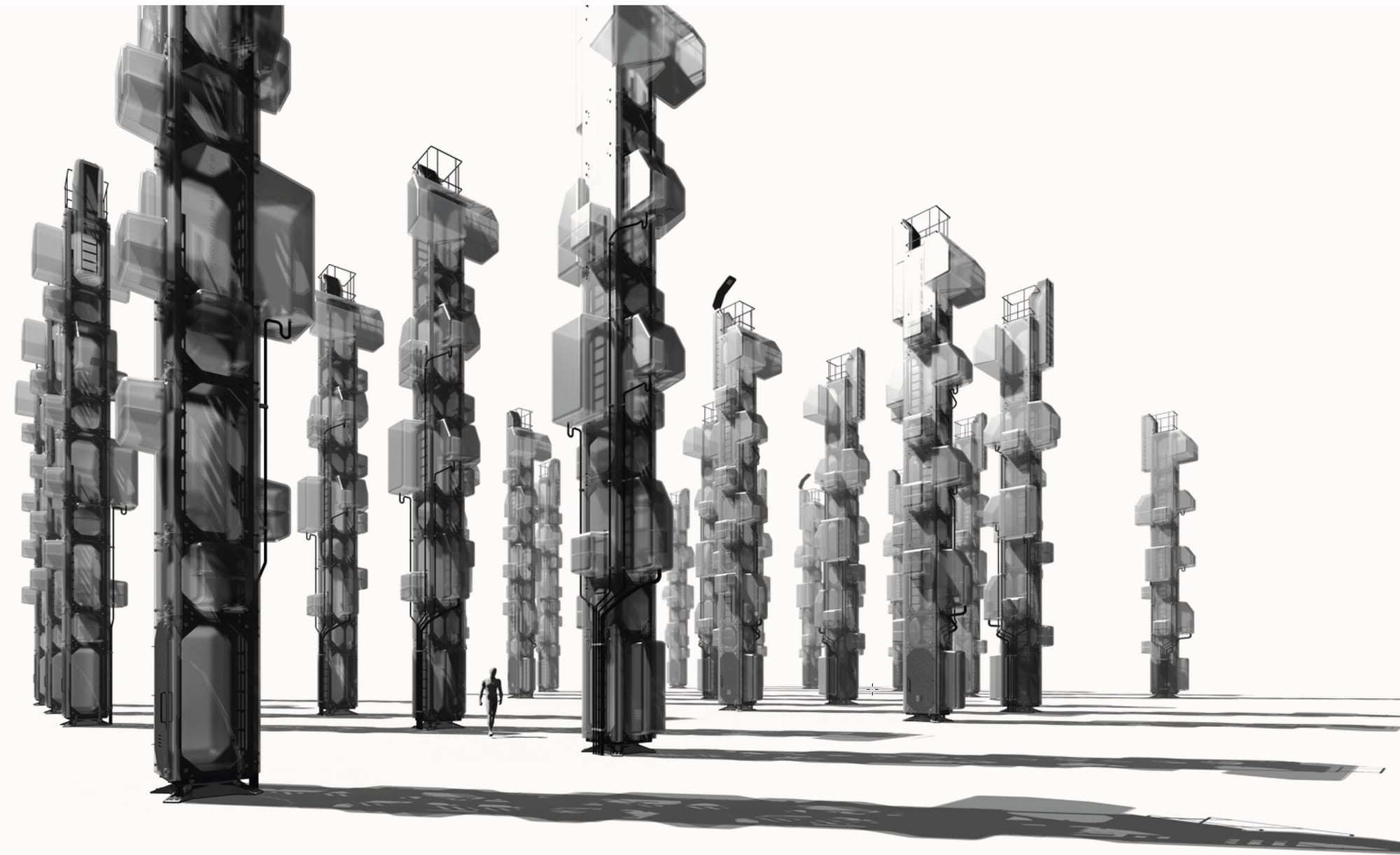
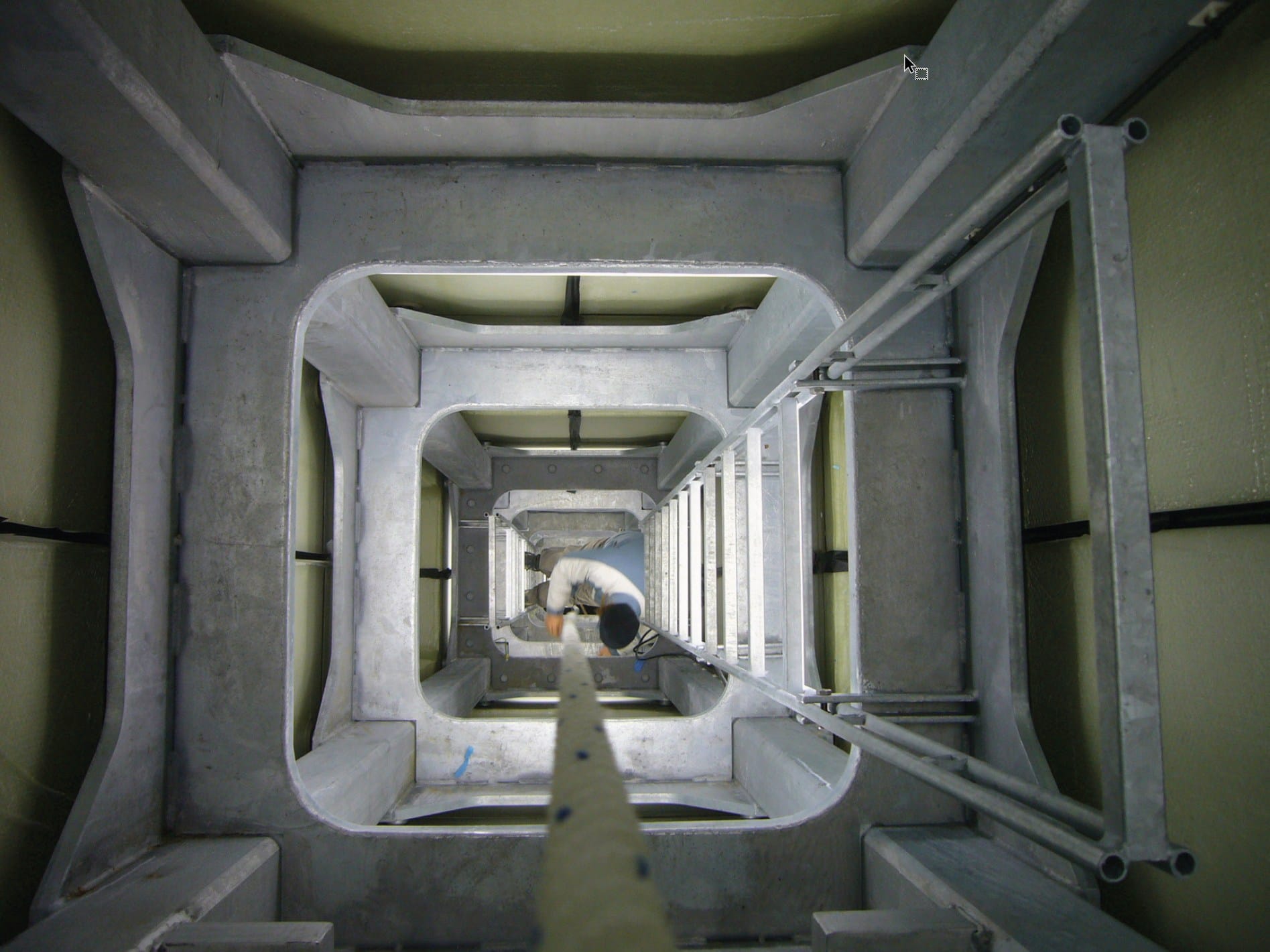
Didier Faustino's 'One Square Meter House'.
Final Drawing
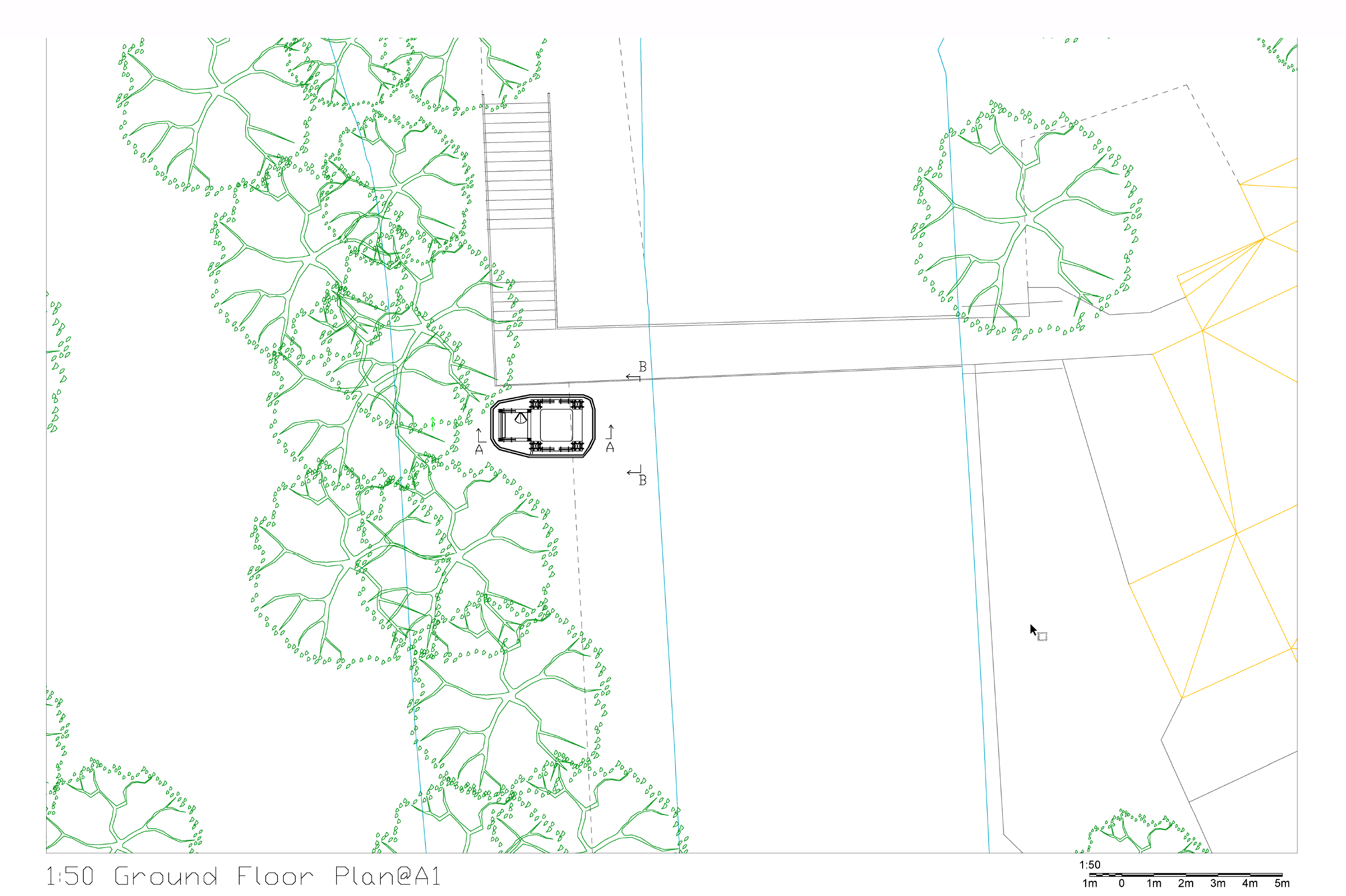
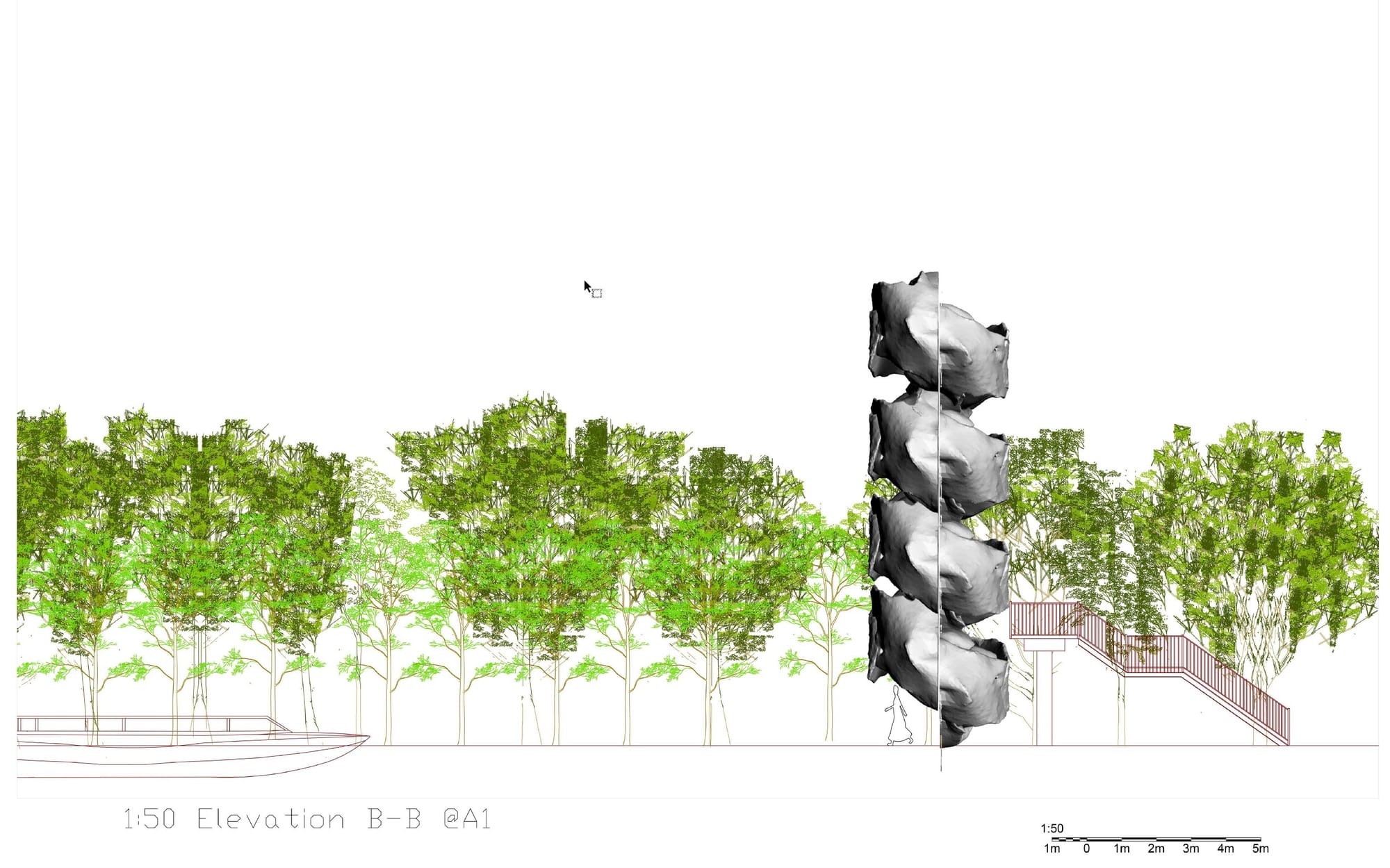
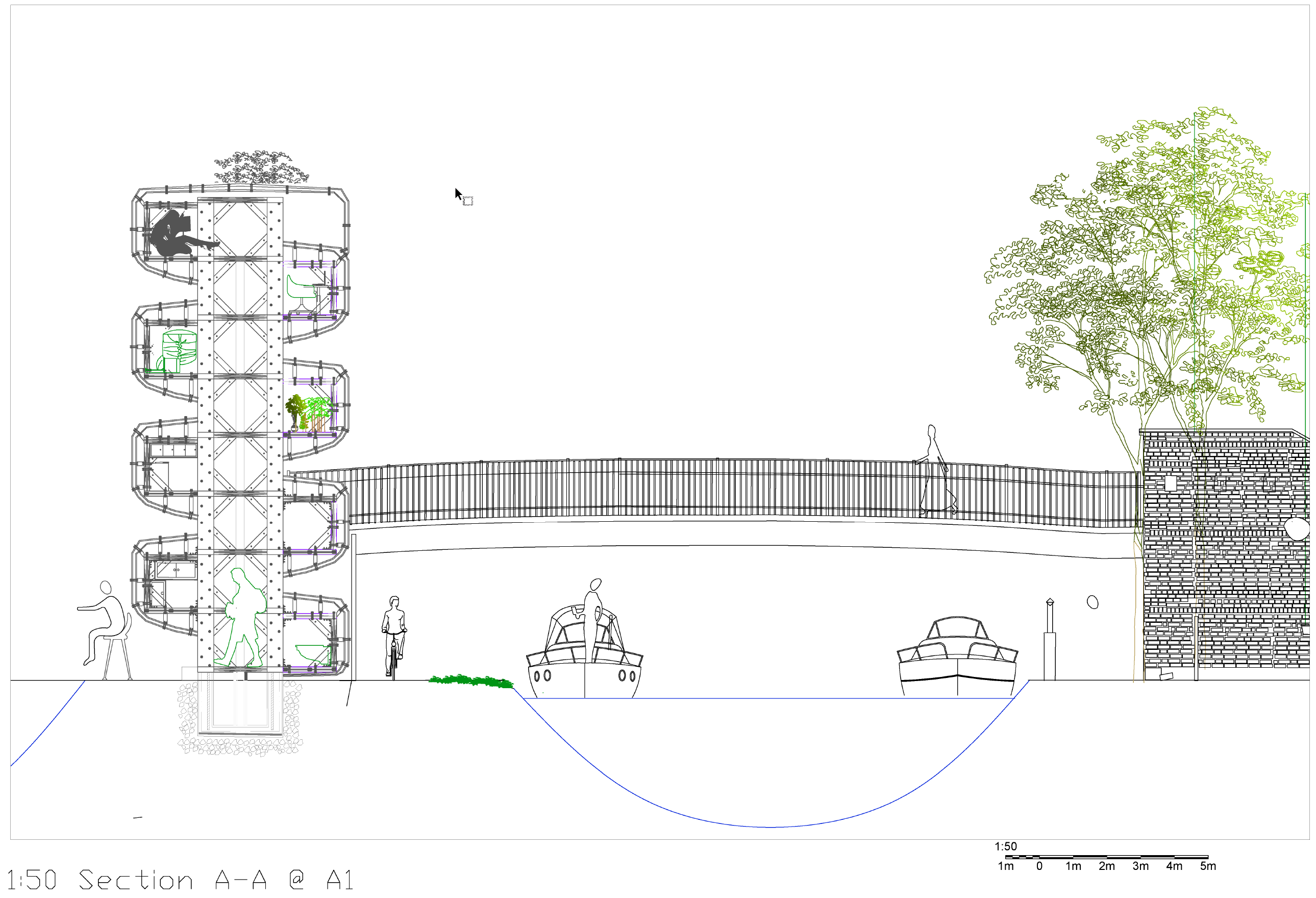
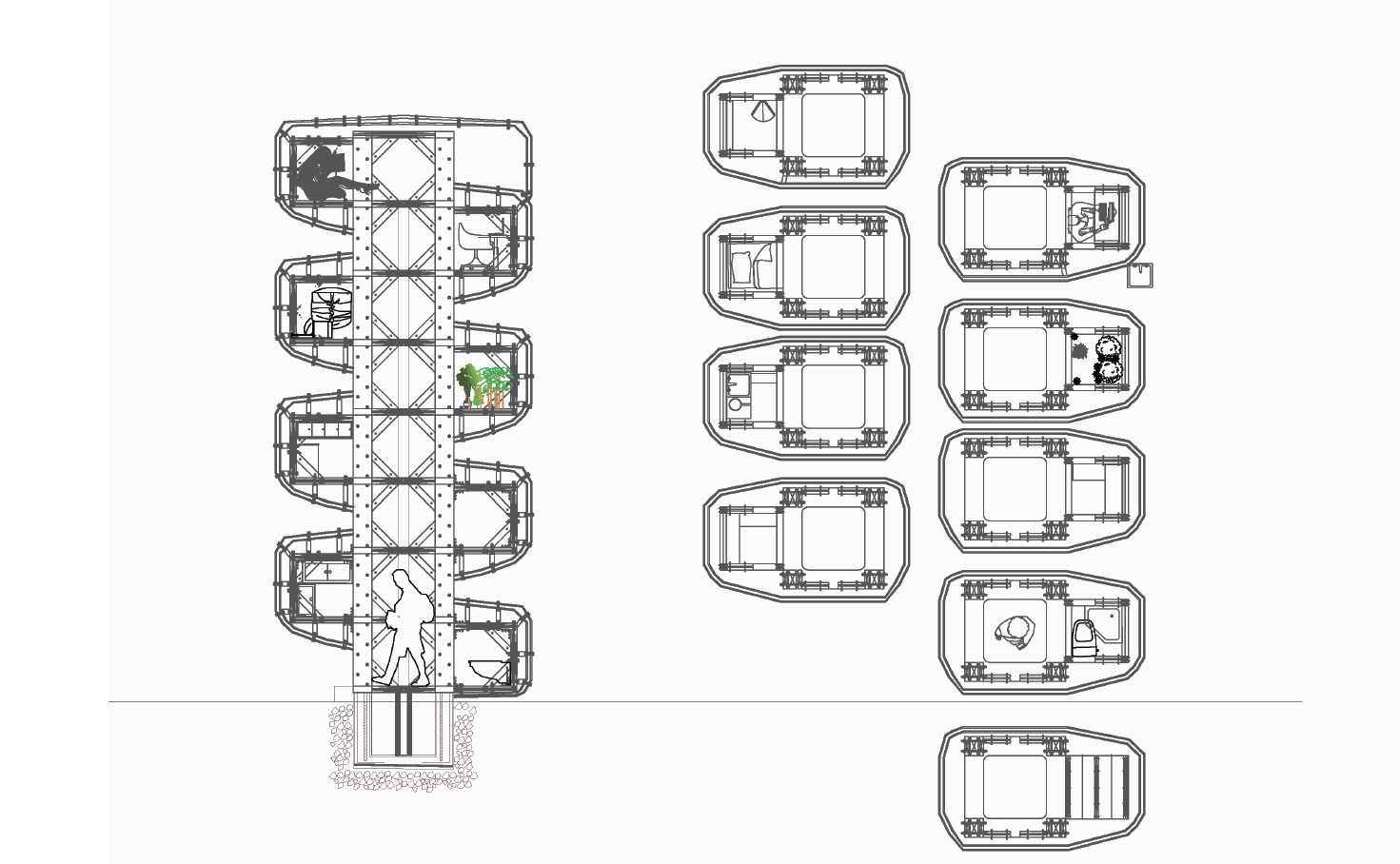
After multiple considerations, the size of each unit has to be doubled.
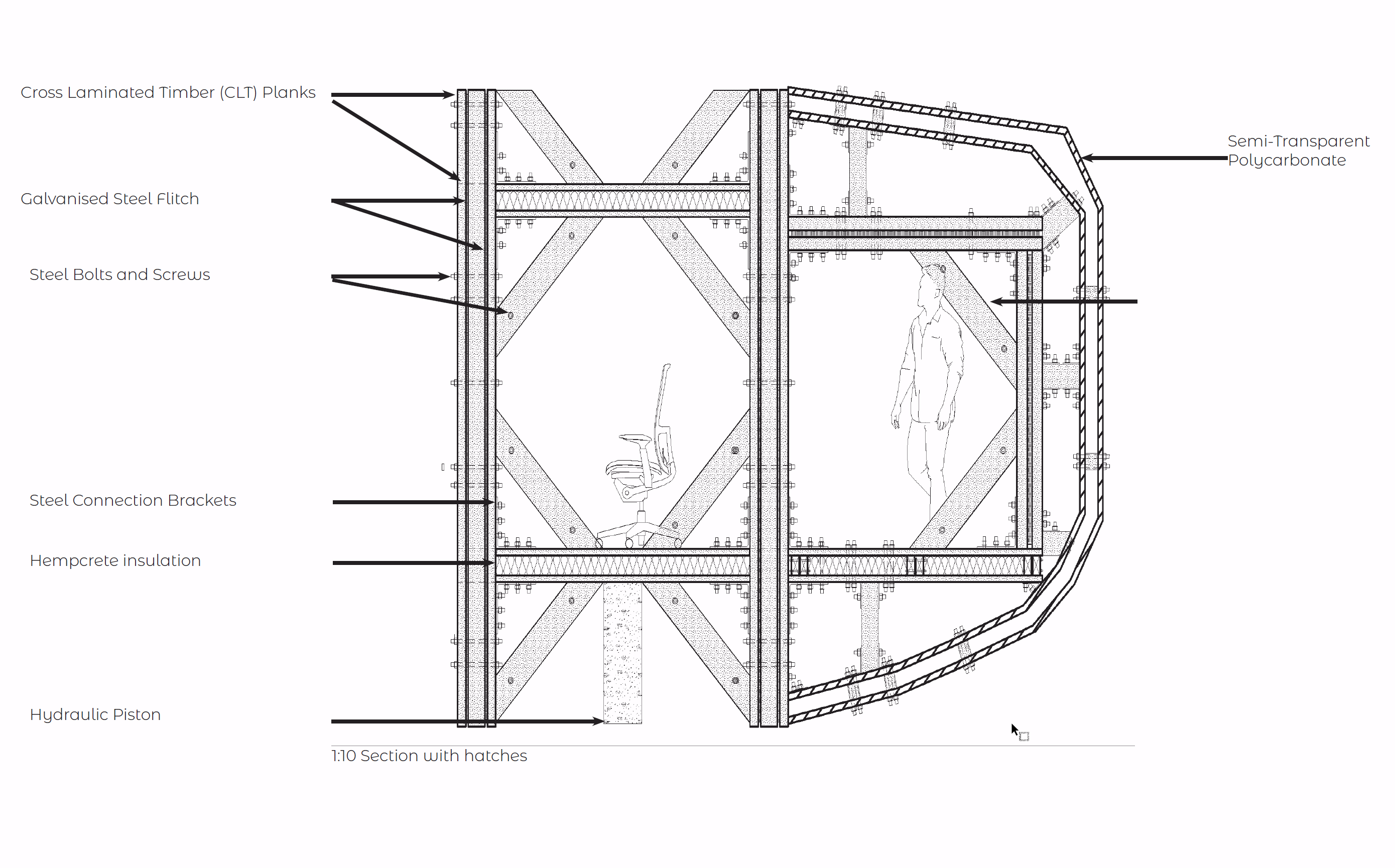
Theme and Materiality
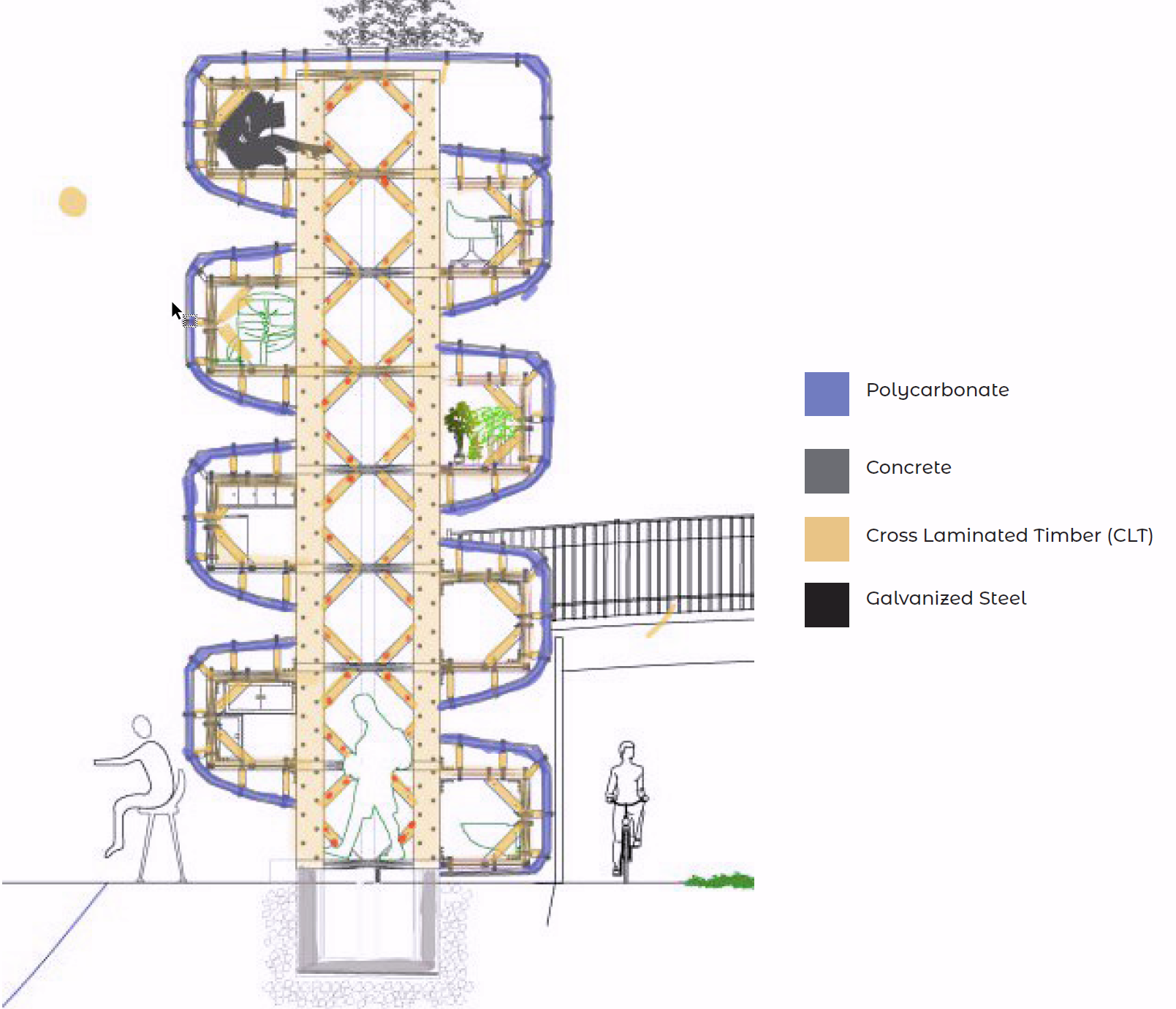




Color Theme (Cross Laminated Timber, Galvanised Steel, Bio Based Polycarbonate, Concrete with GGBS).
Structural Model
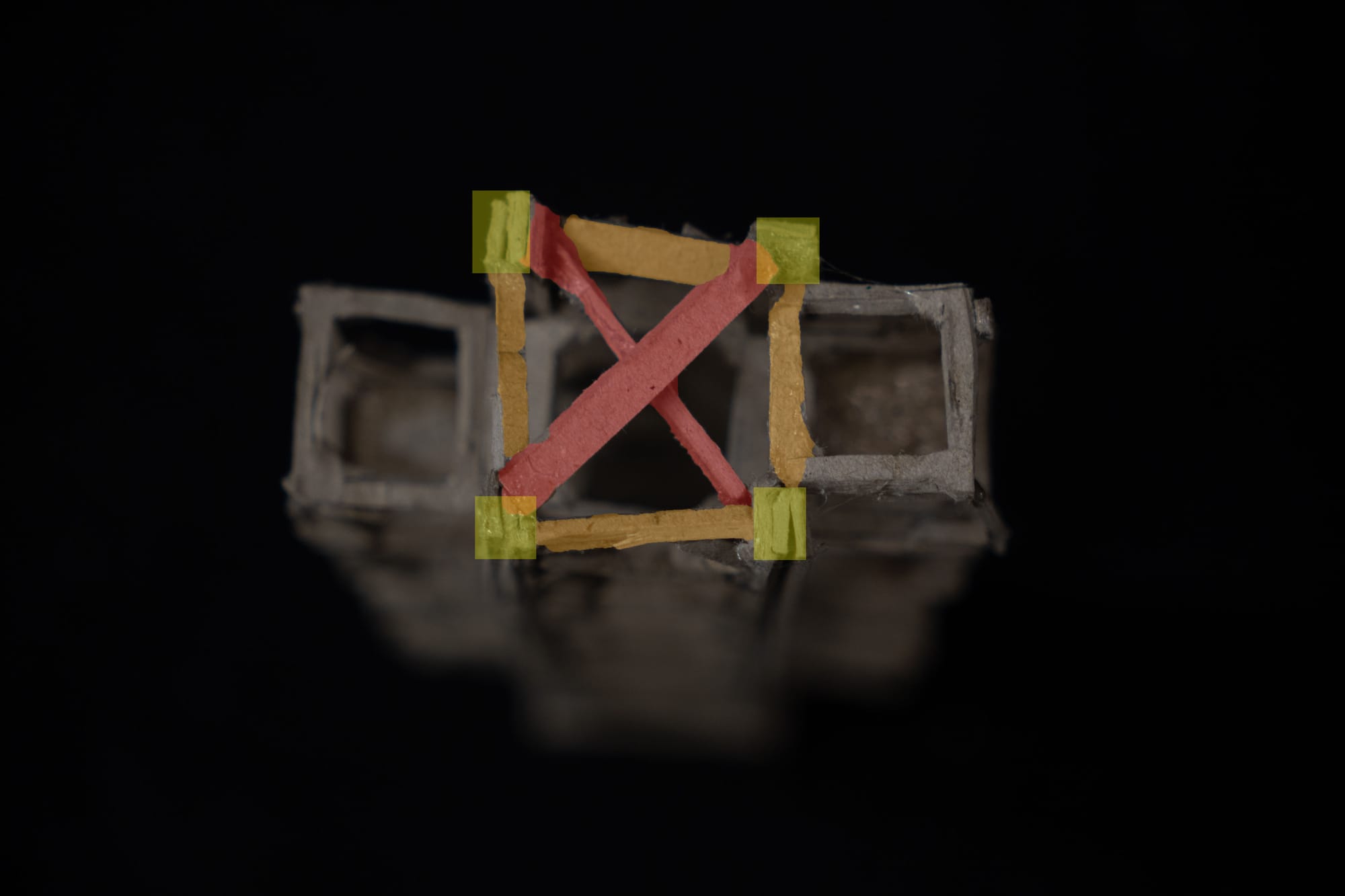
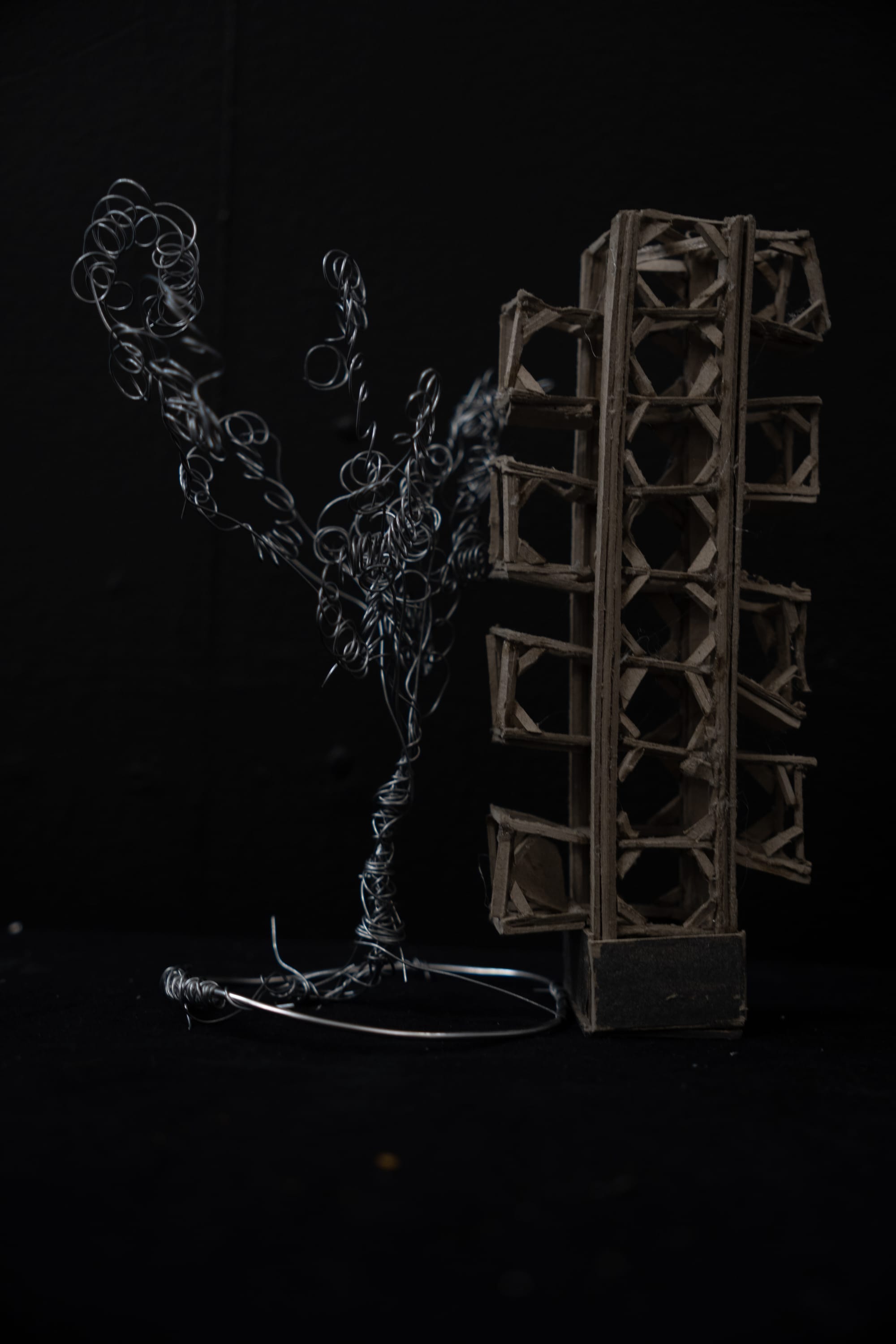
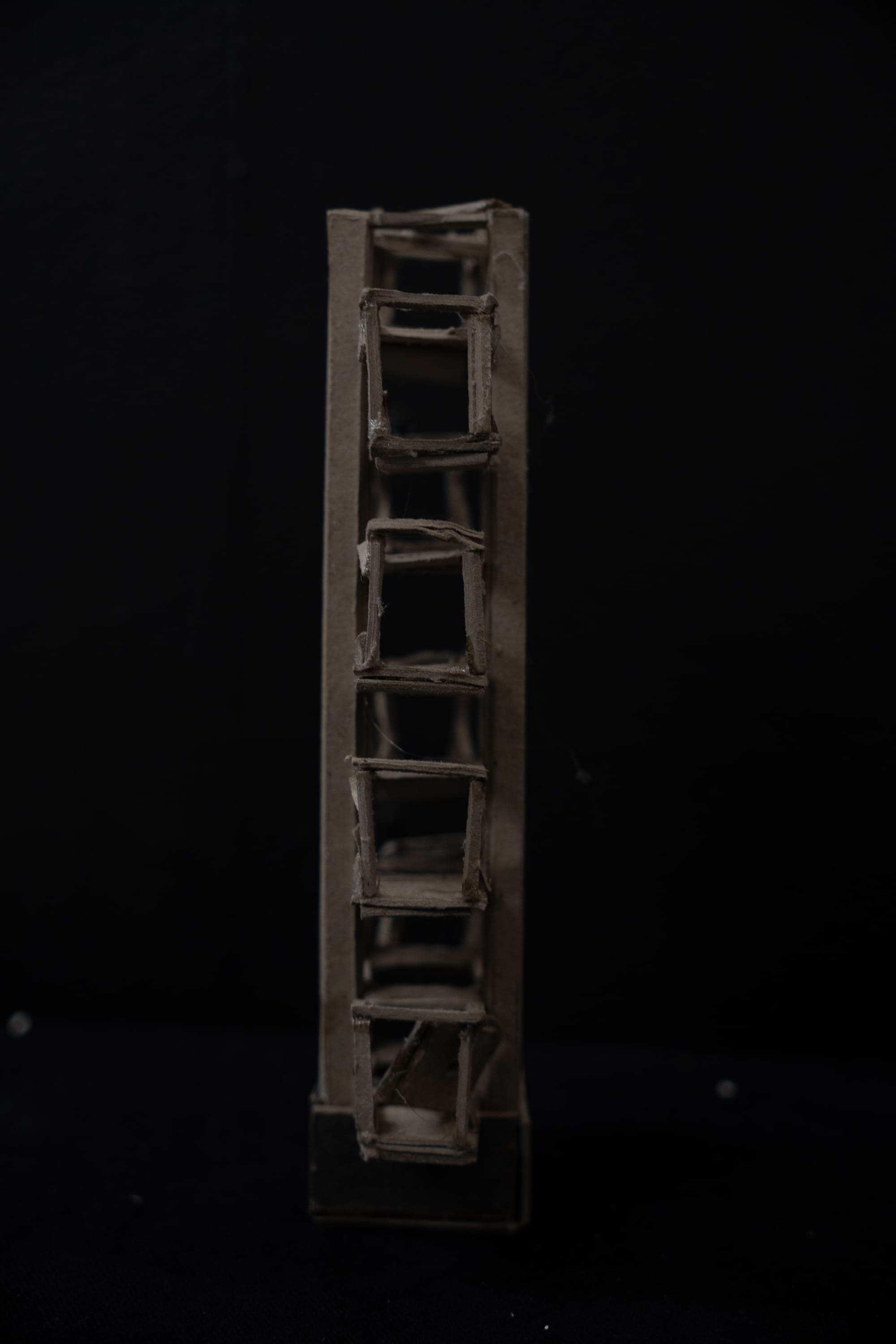
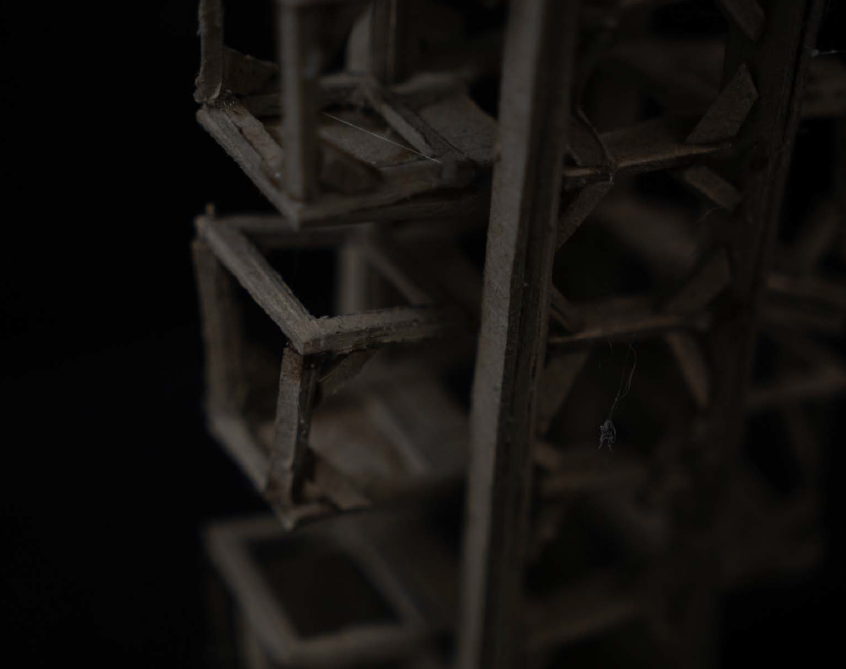
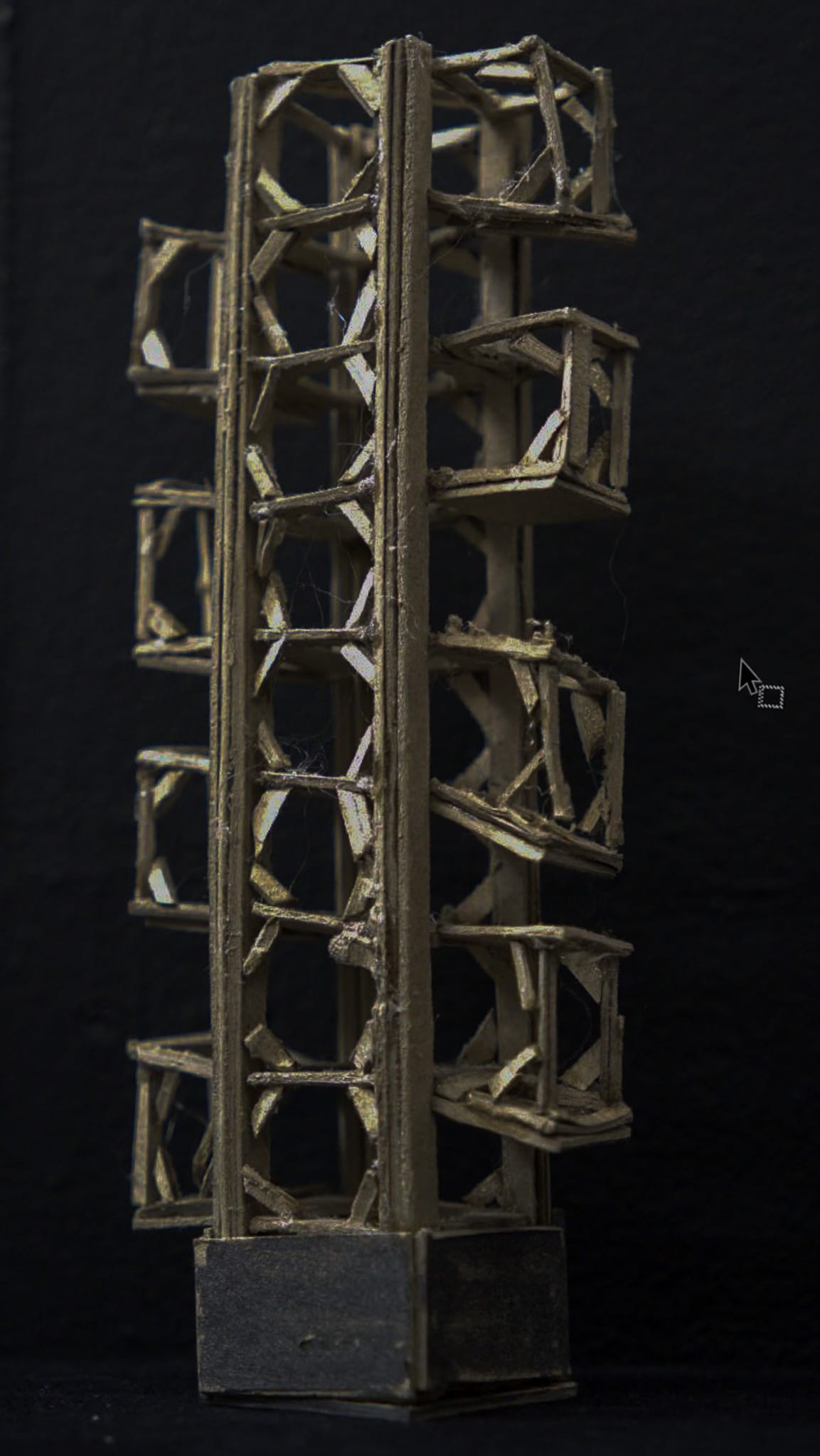
Structural Model
Technical Detail
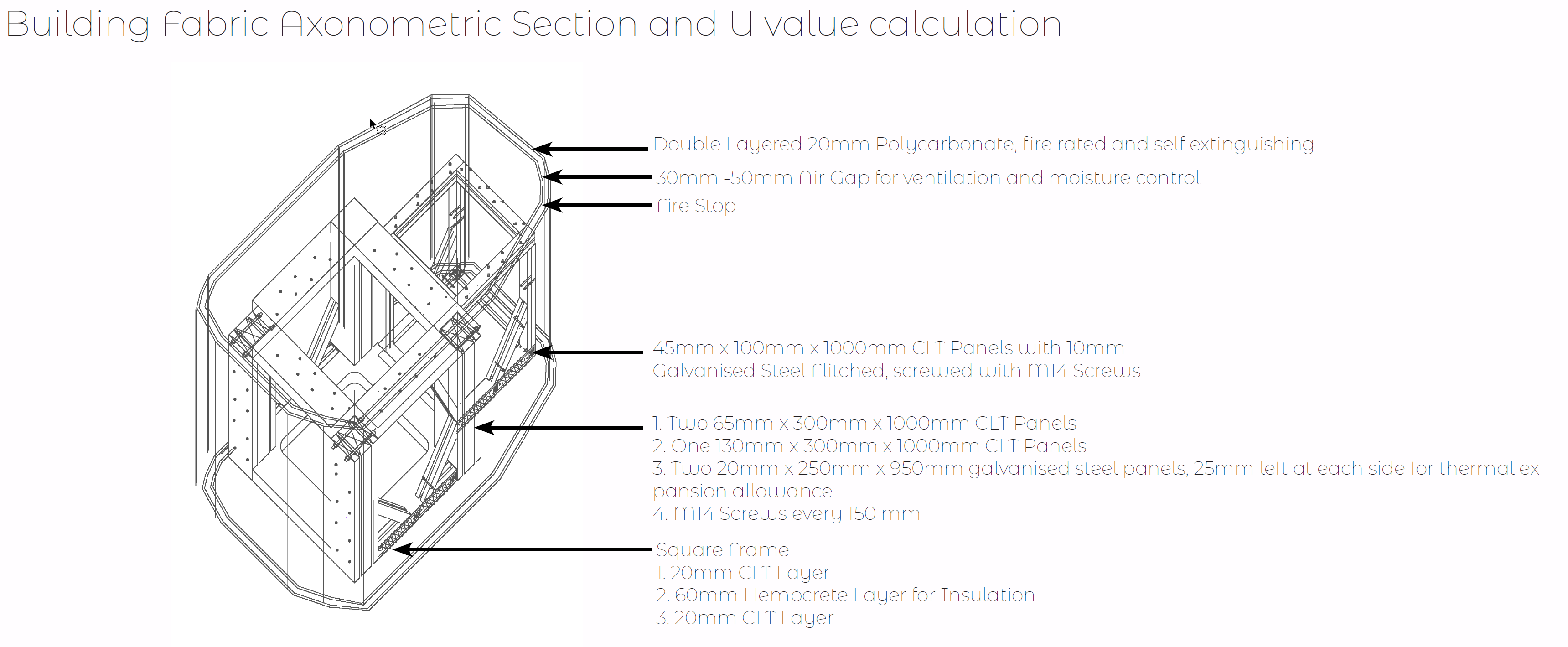
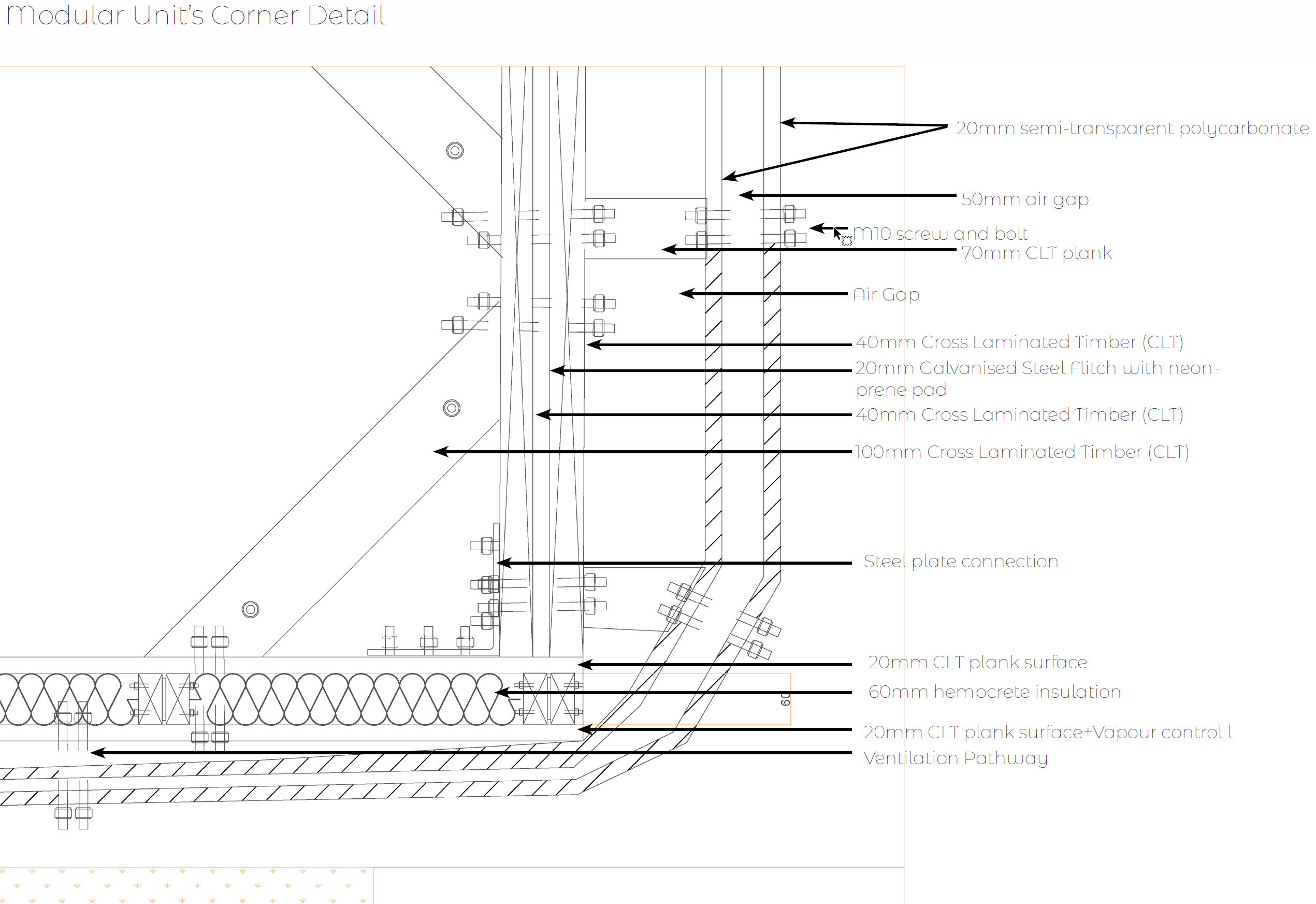
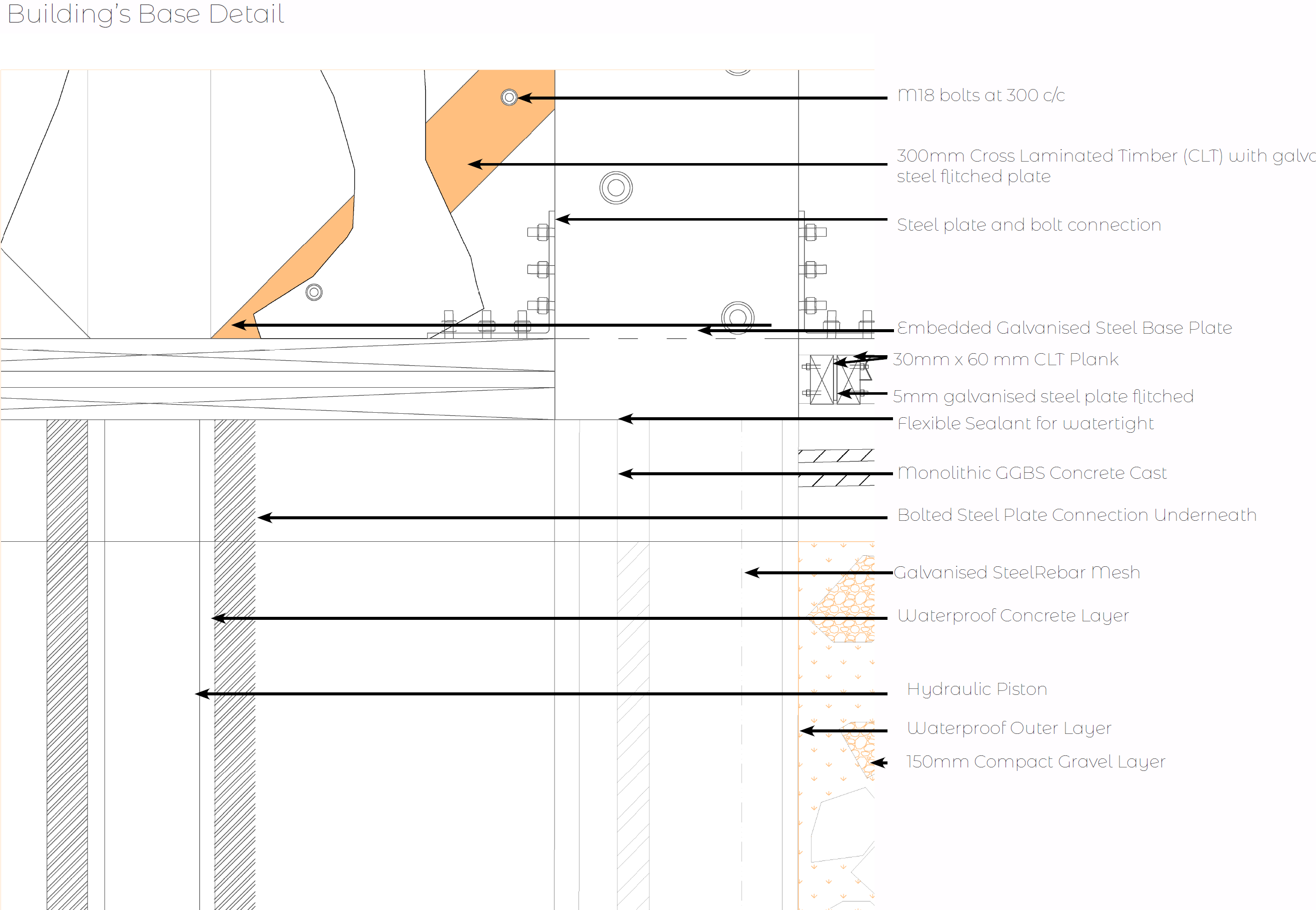
Renders
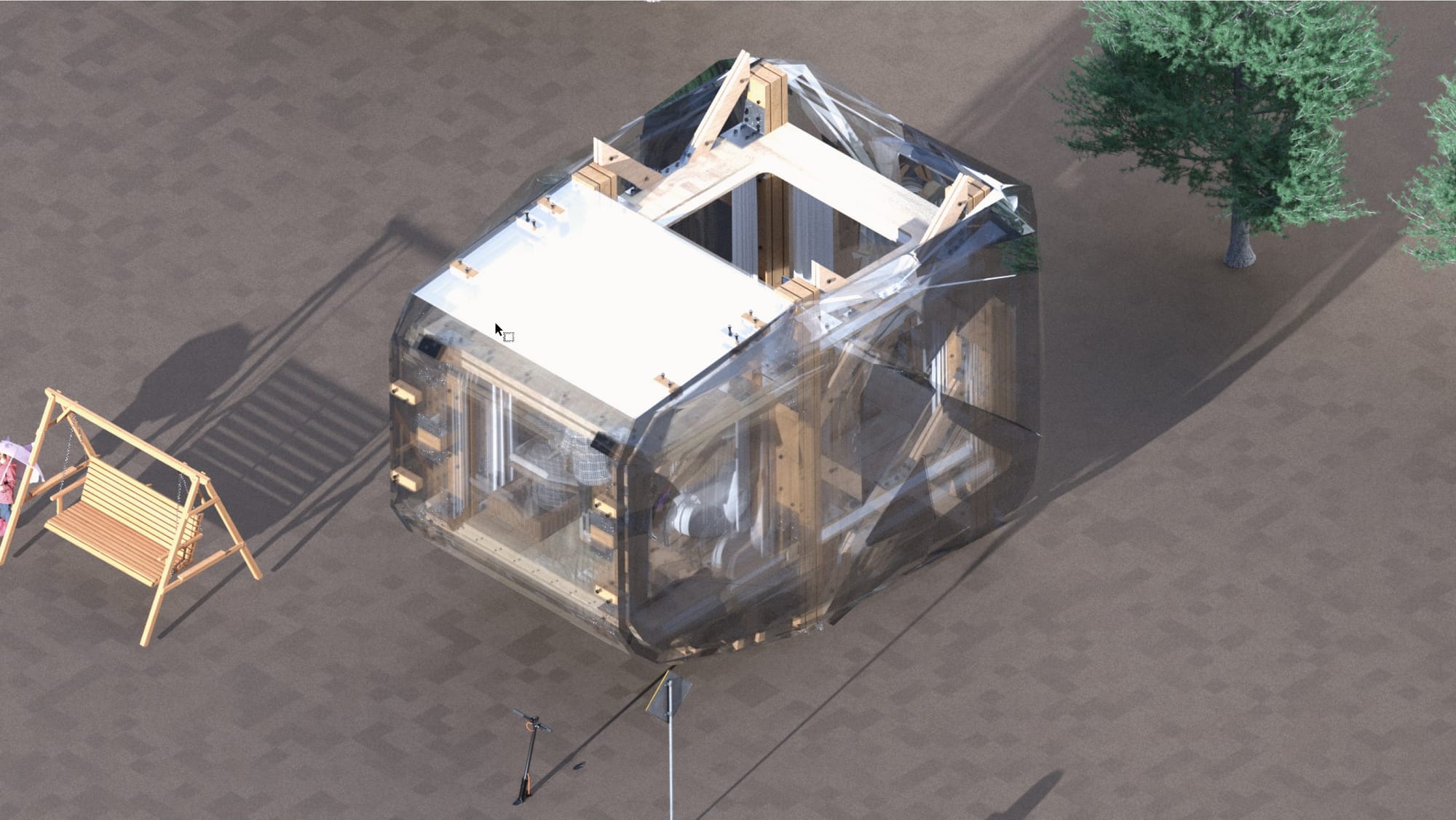
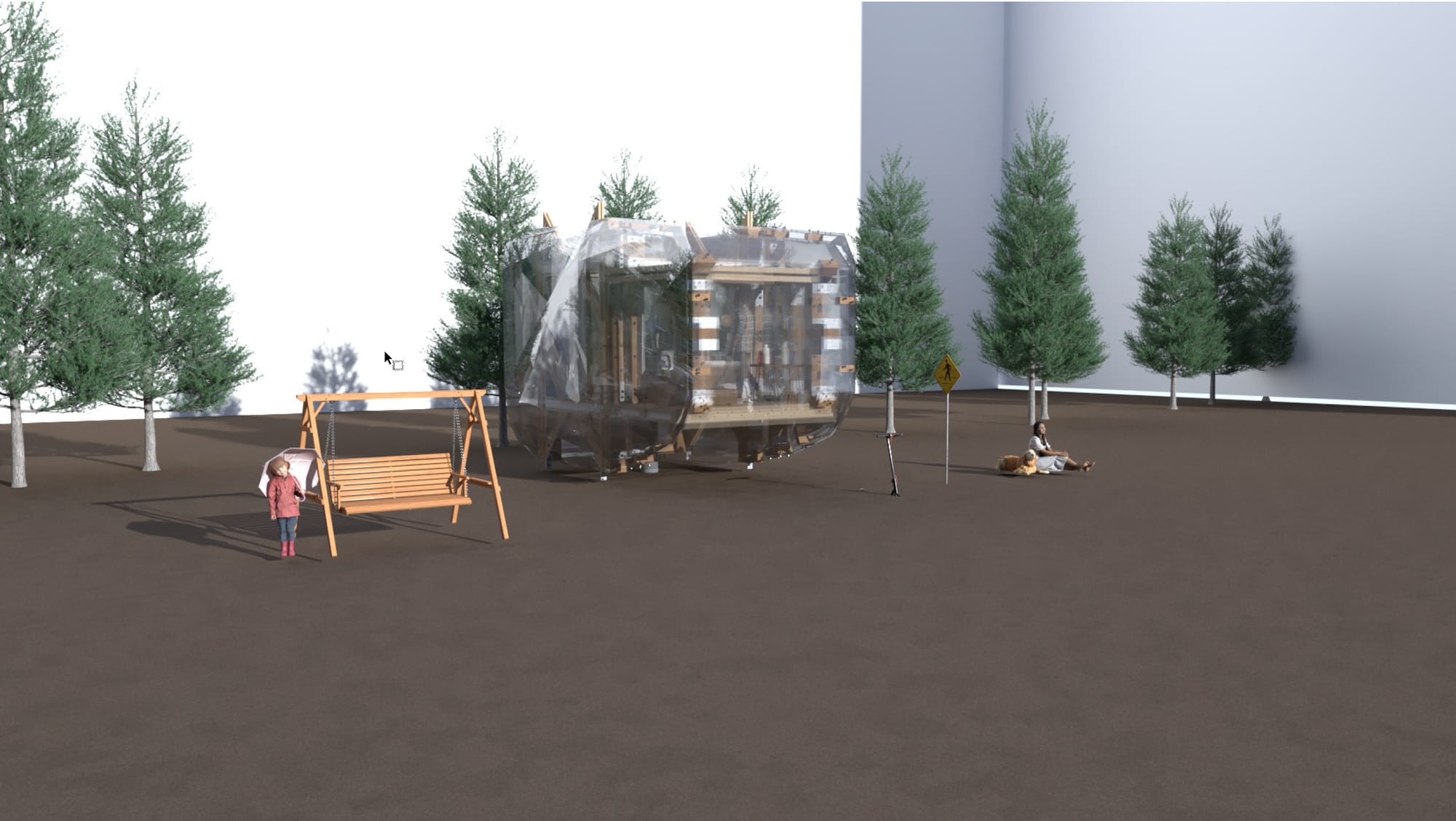
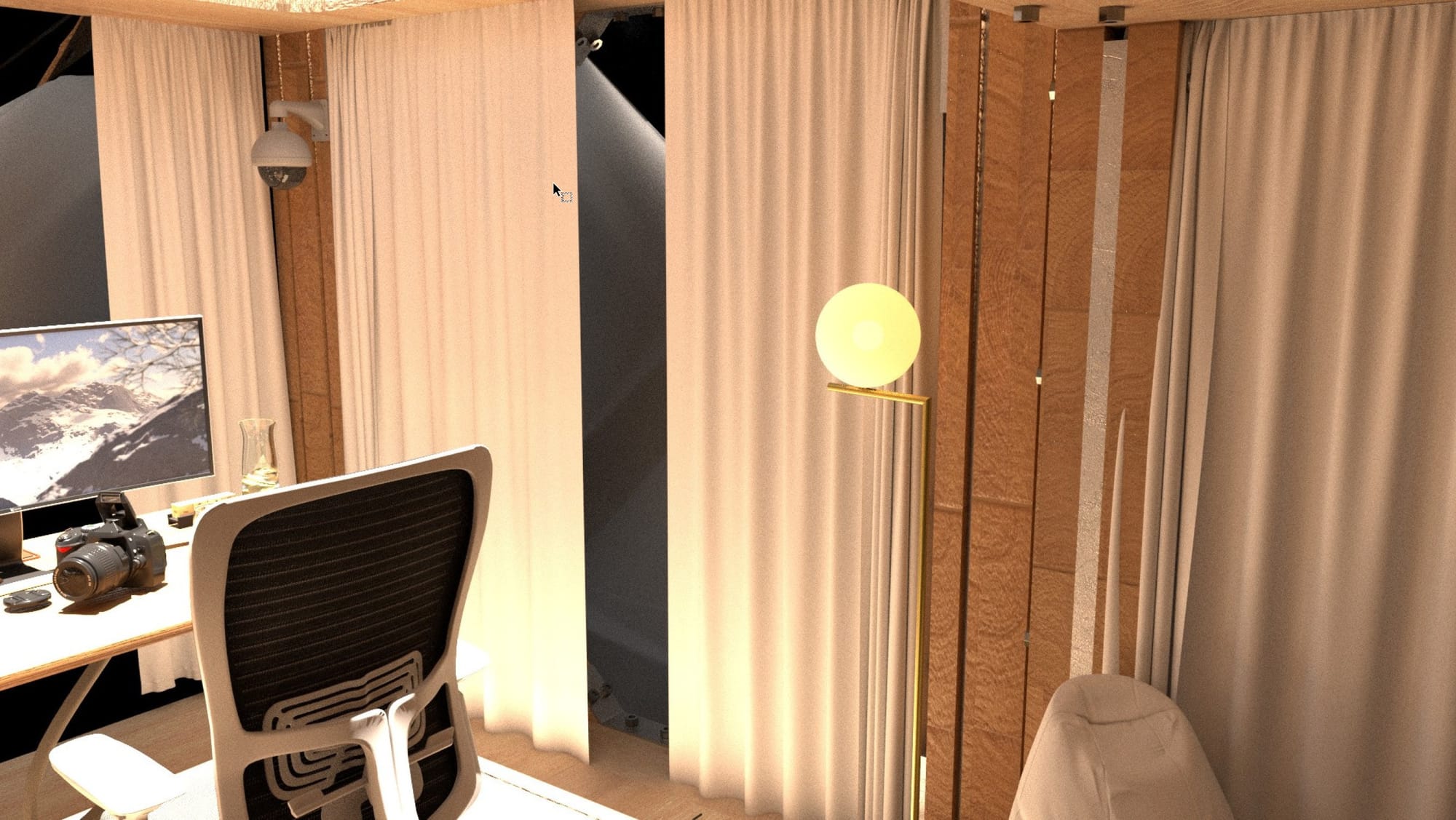
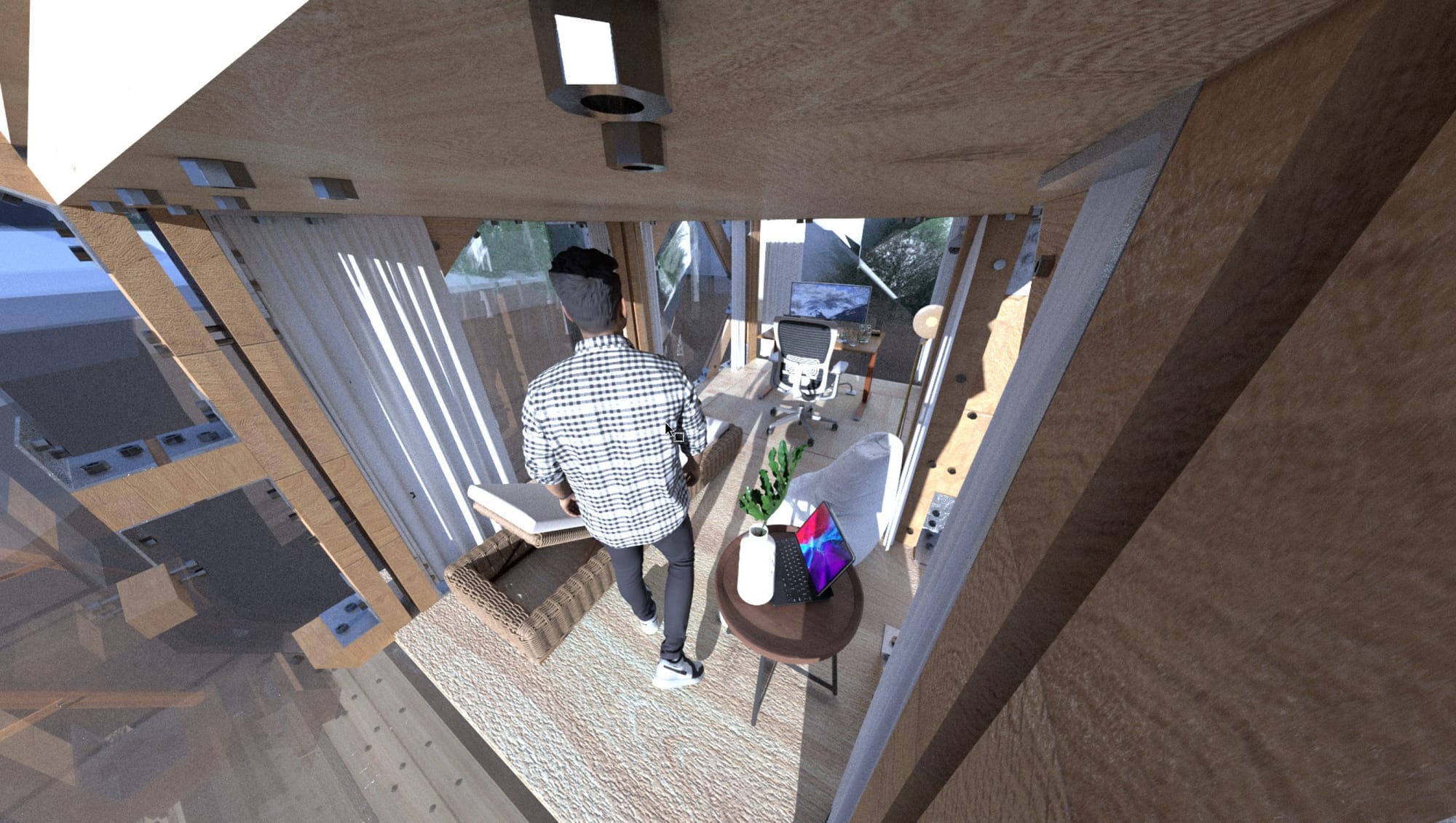
Rendered View
Section 7: Conclusion: A Foundation for the Future
This prototype was not intended as a final solution, but as a conceptual investigation. The ideas explored here—sustainability, modularity, a minimal footprint, and a deep respect for the site's historical and social context—formed the critical foundation for the larger, more resolved design proposal that would follow in my Semester Two project.
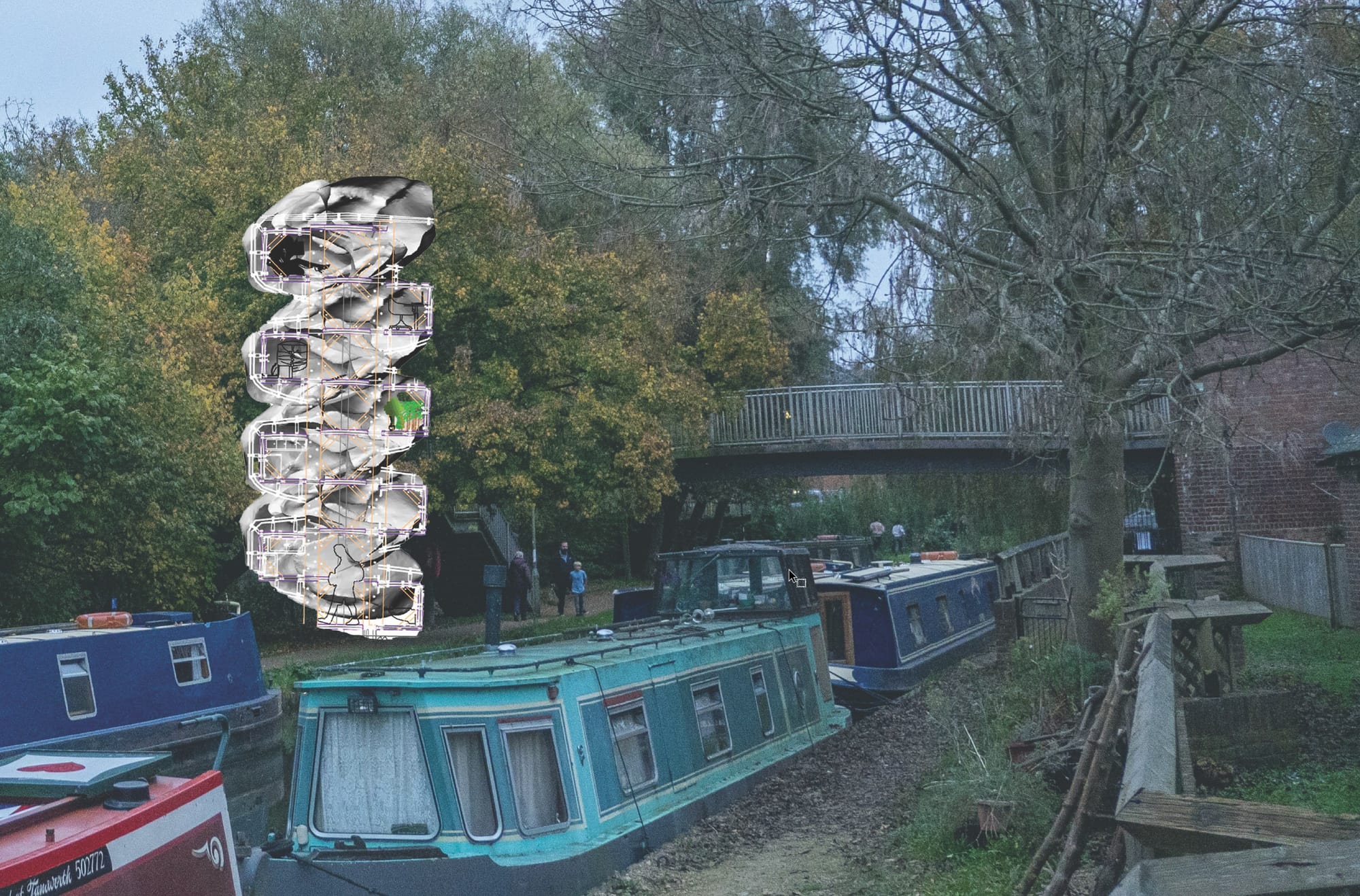
Tutor Feedback & Self-Reflection
Tutor Assessment (Critical Context 1 & Portfolio Assessment): The analysis of the Jericho site and the development of the prototype were recognized for their depth and rigor.
- Strengths: The site analysis was "thorough and well-researched." The use of the bespoke device was a "convincing" link between the project's parts. The prototype was a "poetic and personal response," and the overall portfolio was "beautifully presented."
- Areas for Development: The tutors suggested the prototype should have been "tested more rigorously against the site" and that its "solitary nature" needed to better engage with the "social and collective aspects" of the community.
Personal Reflection: This project really showed me the value of digging deep into a site's background. The feedback, though, pointed out the hardest part of architecture: how do you turn all that research into an actual, meaningful design? Honestly, my prototype was more of a conceptual idea than a practical solution. I learned that the next crucial step is to test that idea against the messy, complex reality of the community. It forced me to think harder about how even a tiny building has to answer to the people and the history around it. That lesson was the real foundation for my final project.

