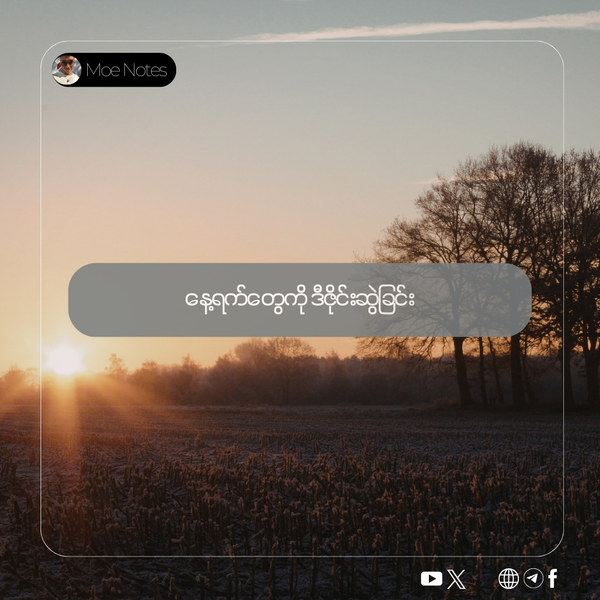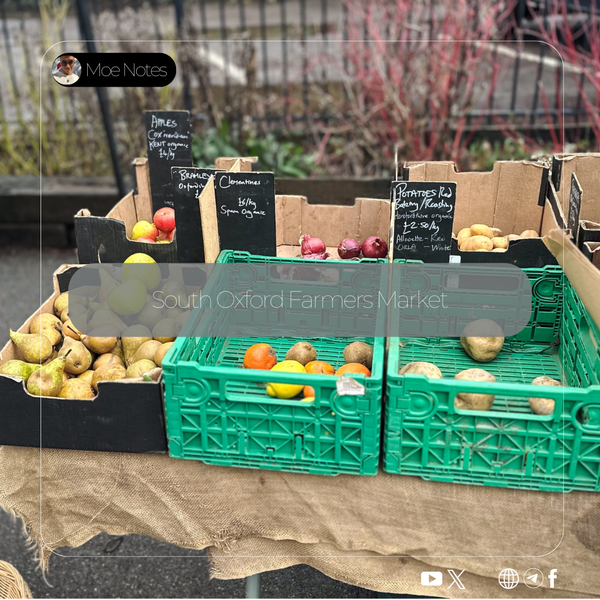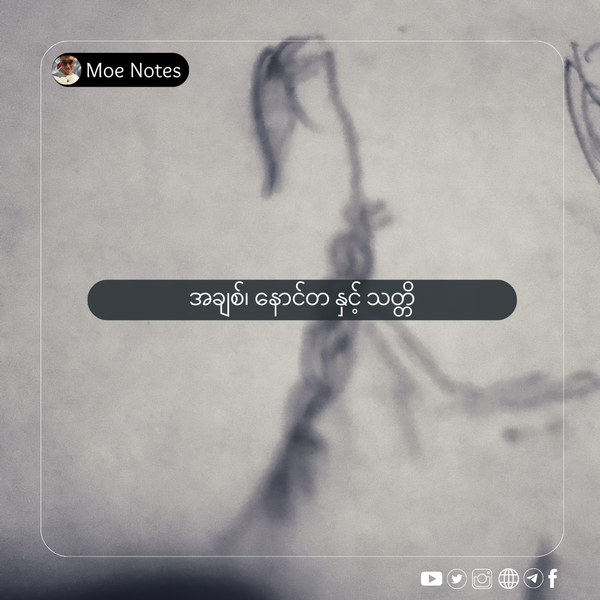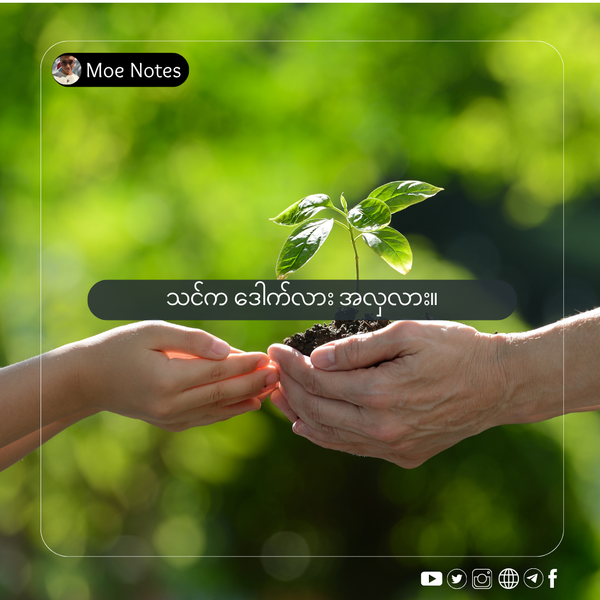Project 3: An Amateur Film Studio for Oxford
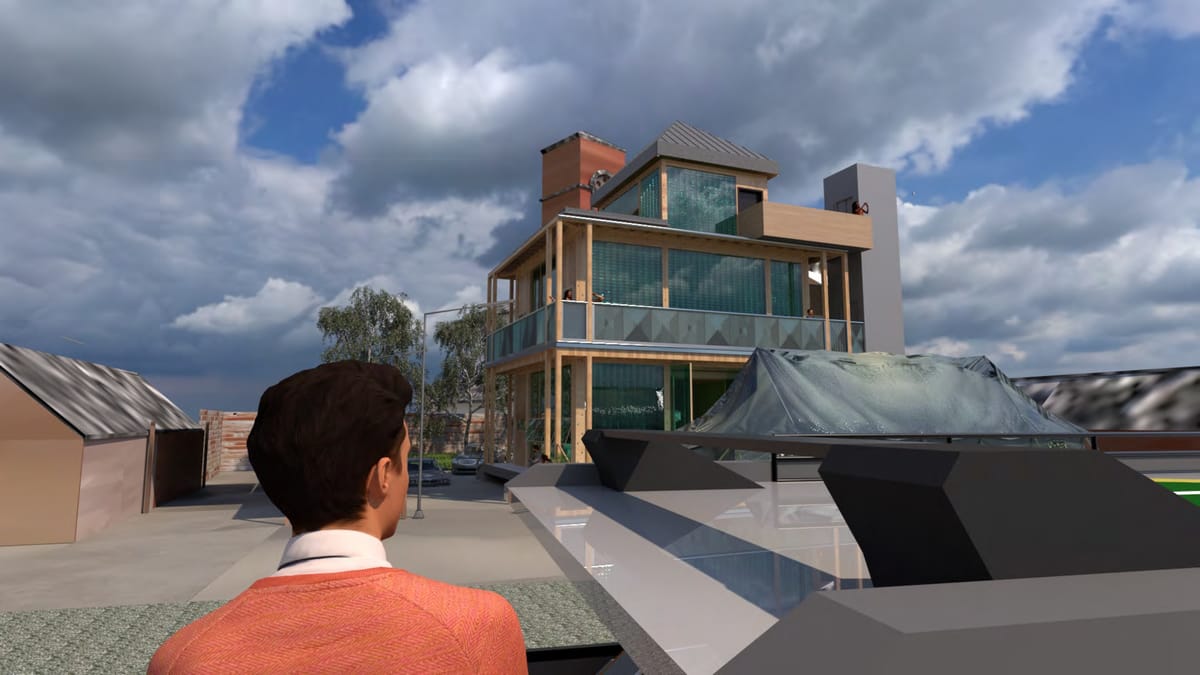
Section 1: Introduction: A Space for Storytellers
This project is the culmination of the year's research, synthesizing the site analysis of the Jericho Canal with a specific user need: a home for Oxford's amateur film enthusiasts. Building on the deep understanding of the community's history, values, and creative spirit uncovered in Project 2, this proposal designs a multi-functional studio. It aims to be more than just a building; it is a cultural hub designed to empower local storytellers and engage with the public life of the canal.
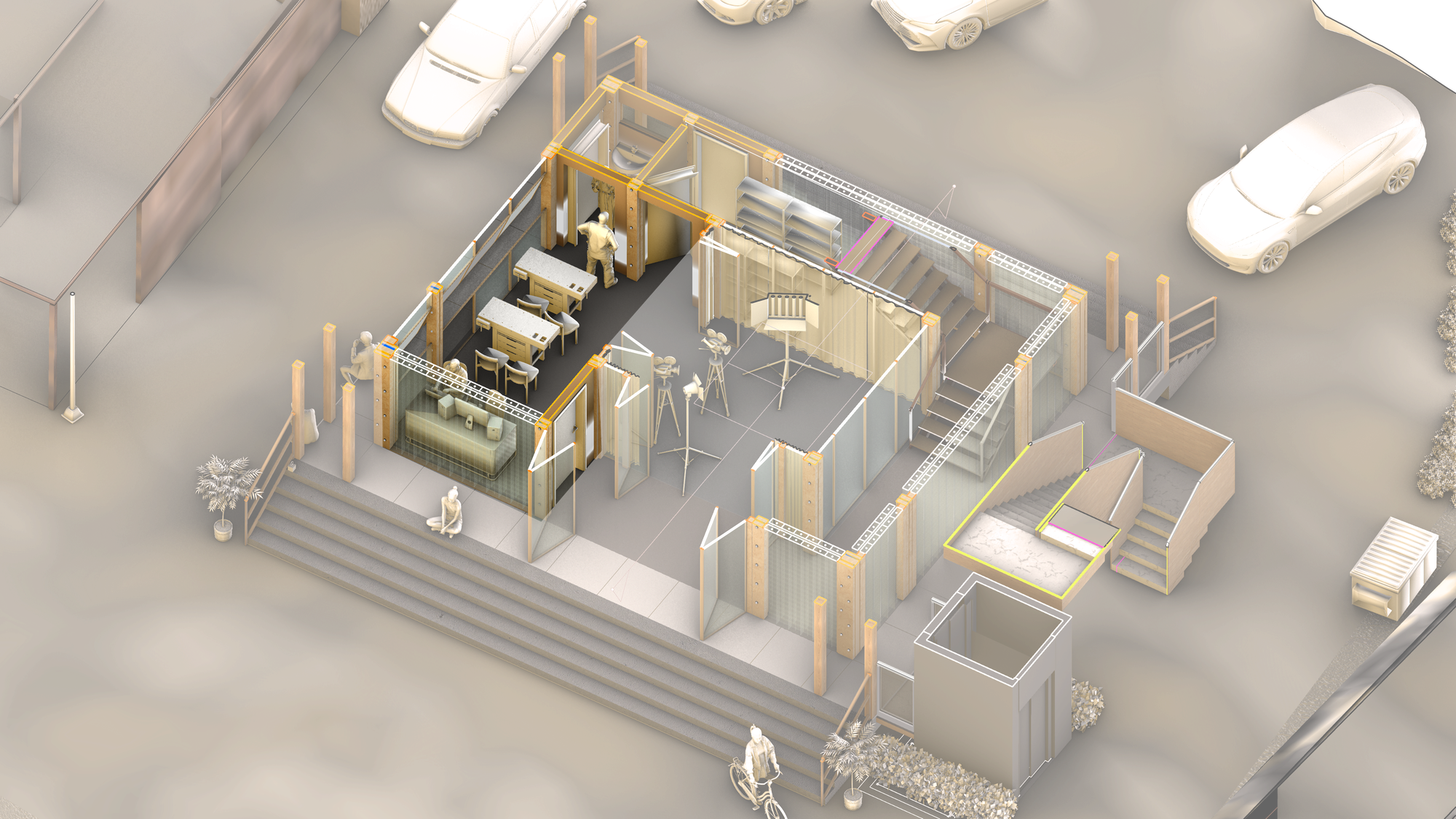
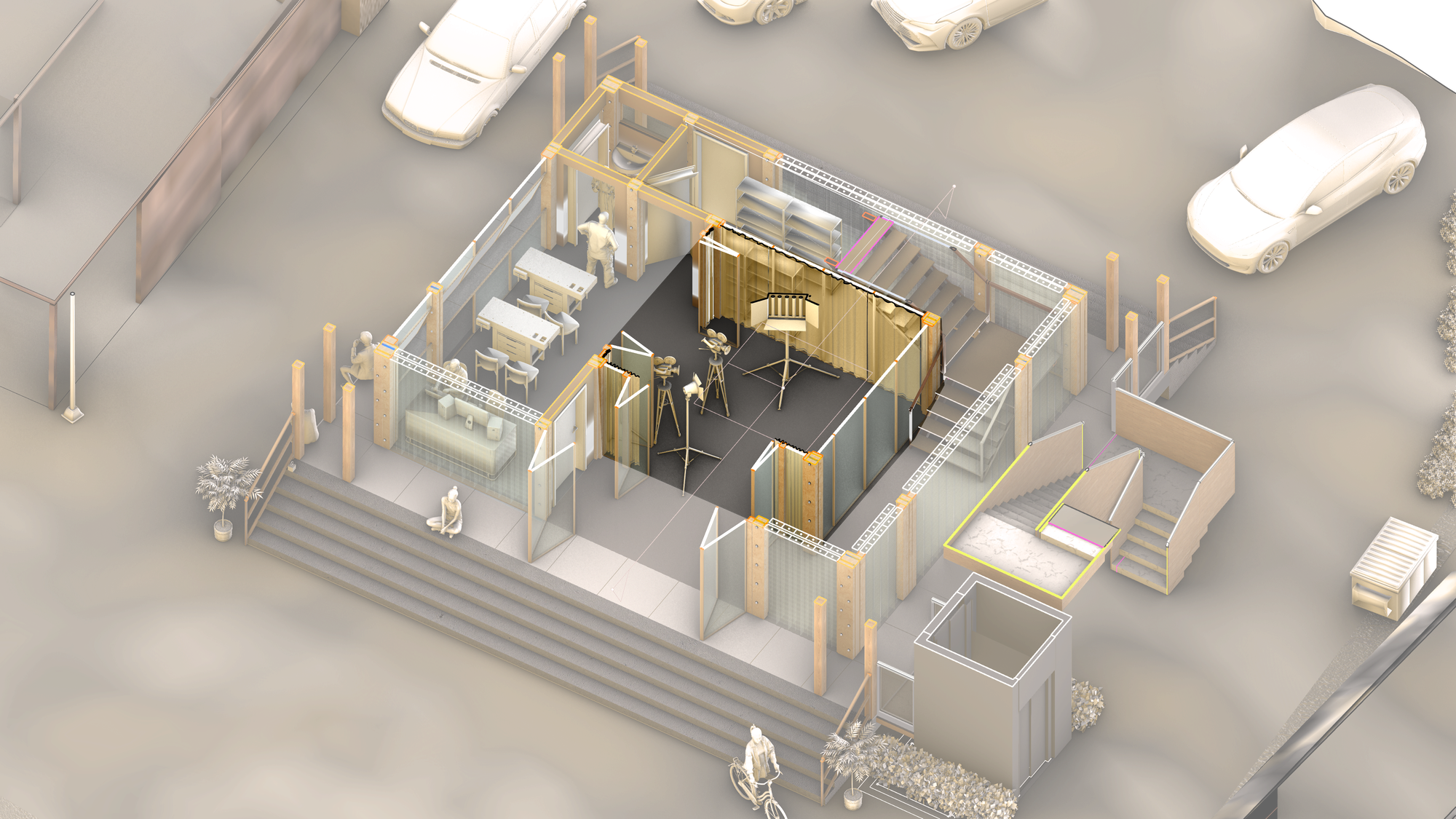
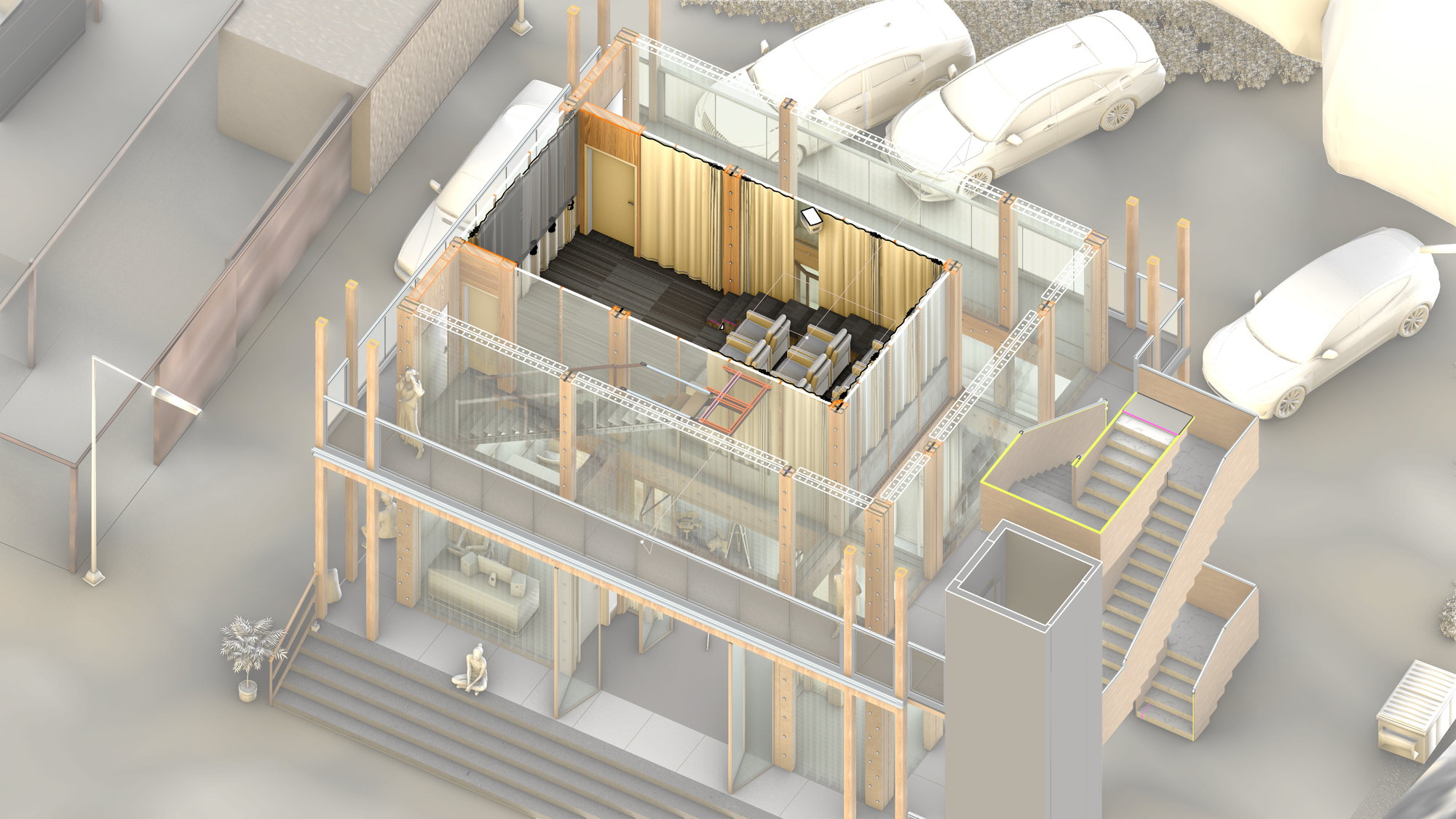
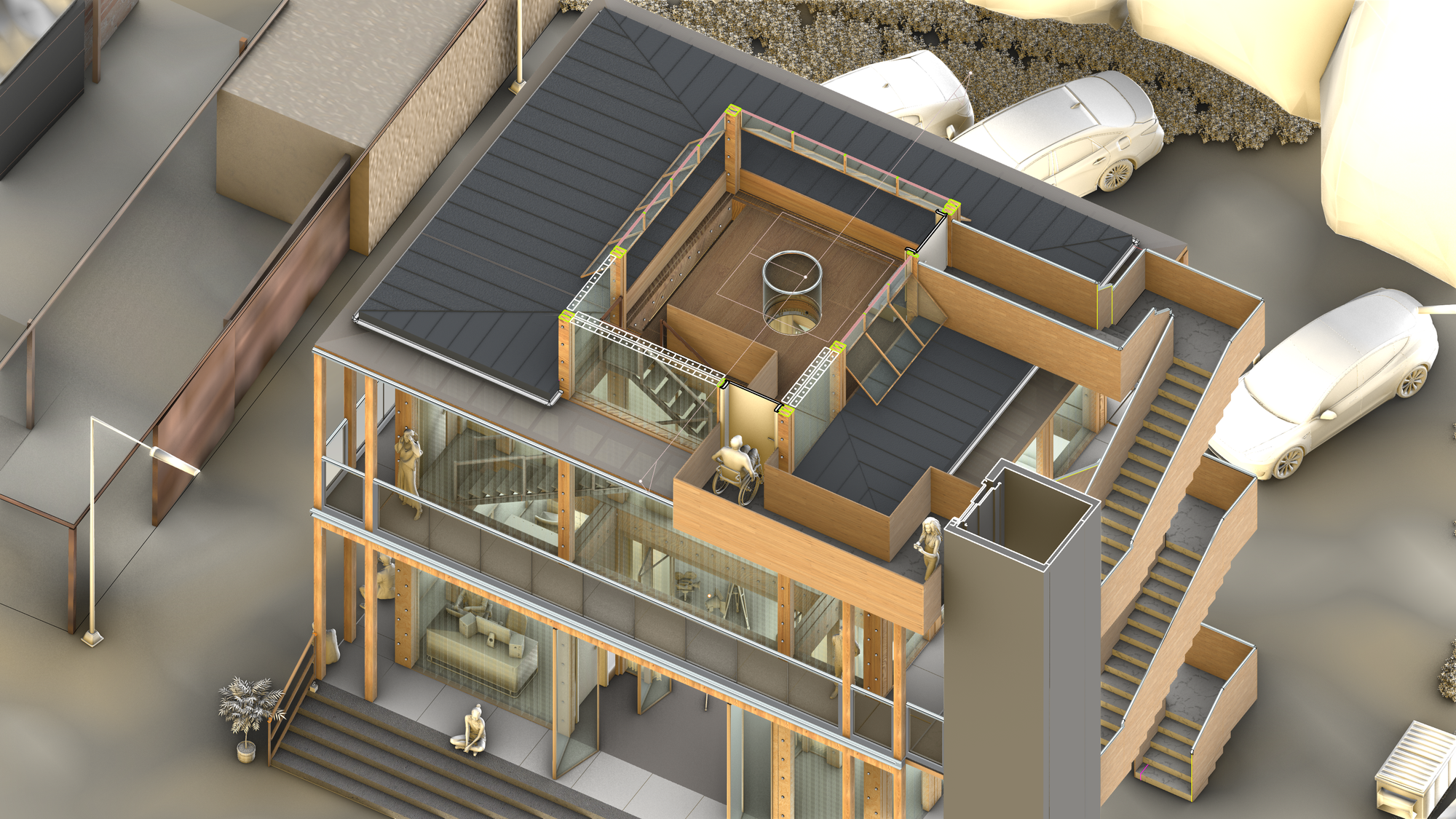
From left to right, 'the Workshop Space', 'The Studio/Workshop', 'The Blackout Space', and 'The Viewpoint'
Section 2: The User: A Character Study
Before designing the space, it was crucial to understand the user. Research into Oxford’s vibrant film culture—from university societies like the OUFF to community groups like Film Oxford—revealed a diverse community of aspiring filmmakers, hobbyists, and cinephiles. This "character" needs a flexible space that supports every stage of the creative process, from learning and collaboration to production and public screening.
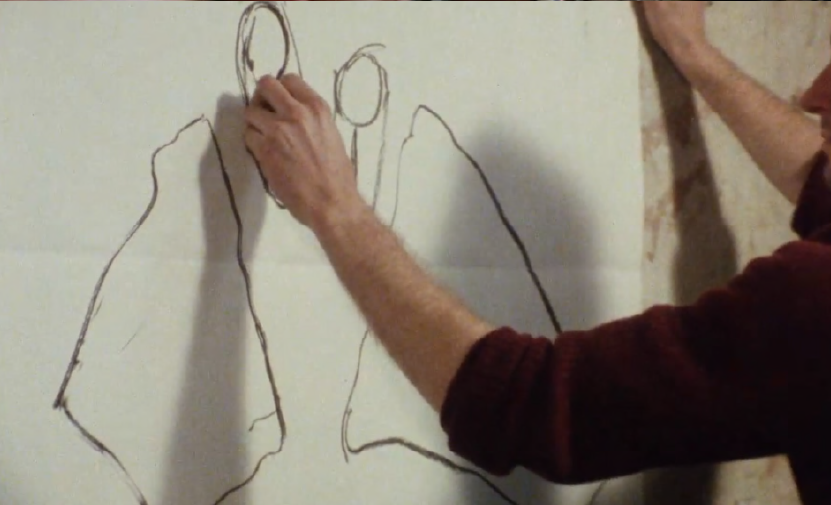
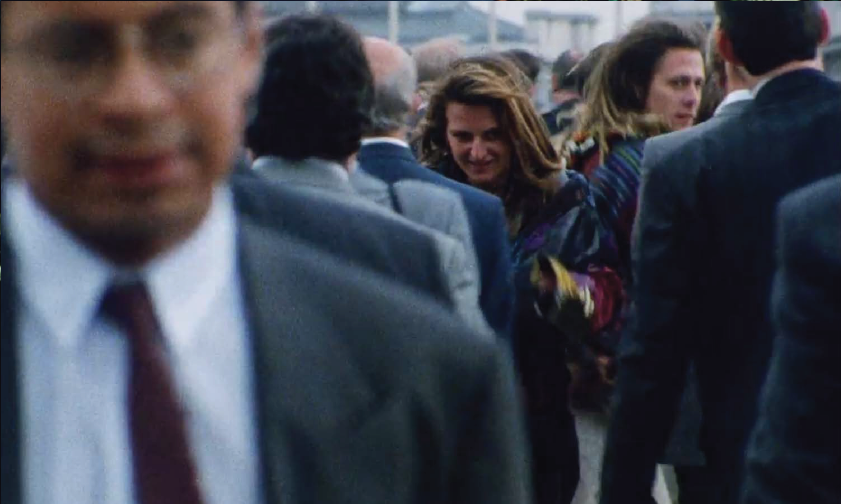
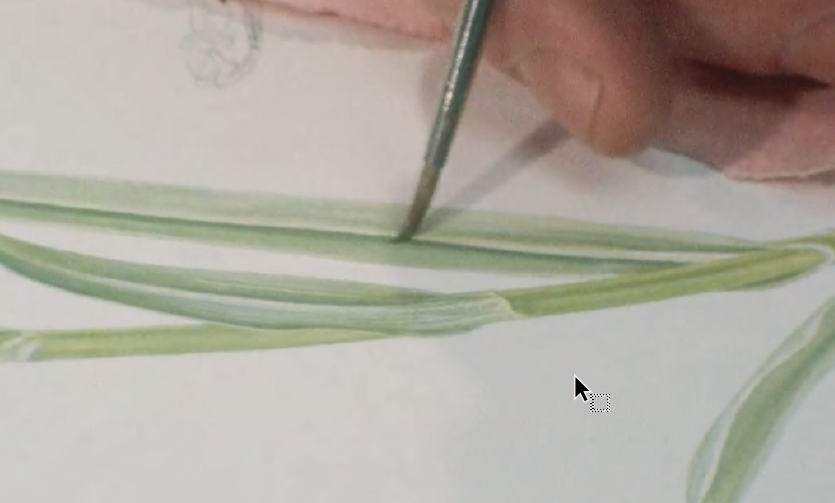
From left to right, 'The Football Artist', 'The Tattooist', and 'The Botanist"
Section 3: The Concept: 'To Observe and Be Observed'
The core architectural concept is inspired by Aldo Rossi's Teatro del Mondo. Like Rossi's floating theatre in the Venice canals, this film studio is envisioned as a cultural beacon on the water. It adopts his principle of a space made "to observe and be observed." The building's transparent and open design allows the public to see the creative process within, while the filmmakers inside are constantly connected to the life of the canal, blurring the line between stage and audience, studio and city.

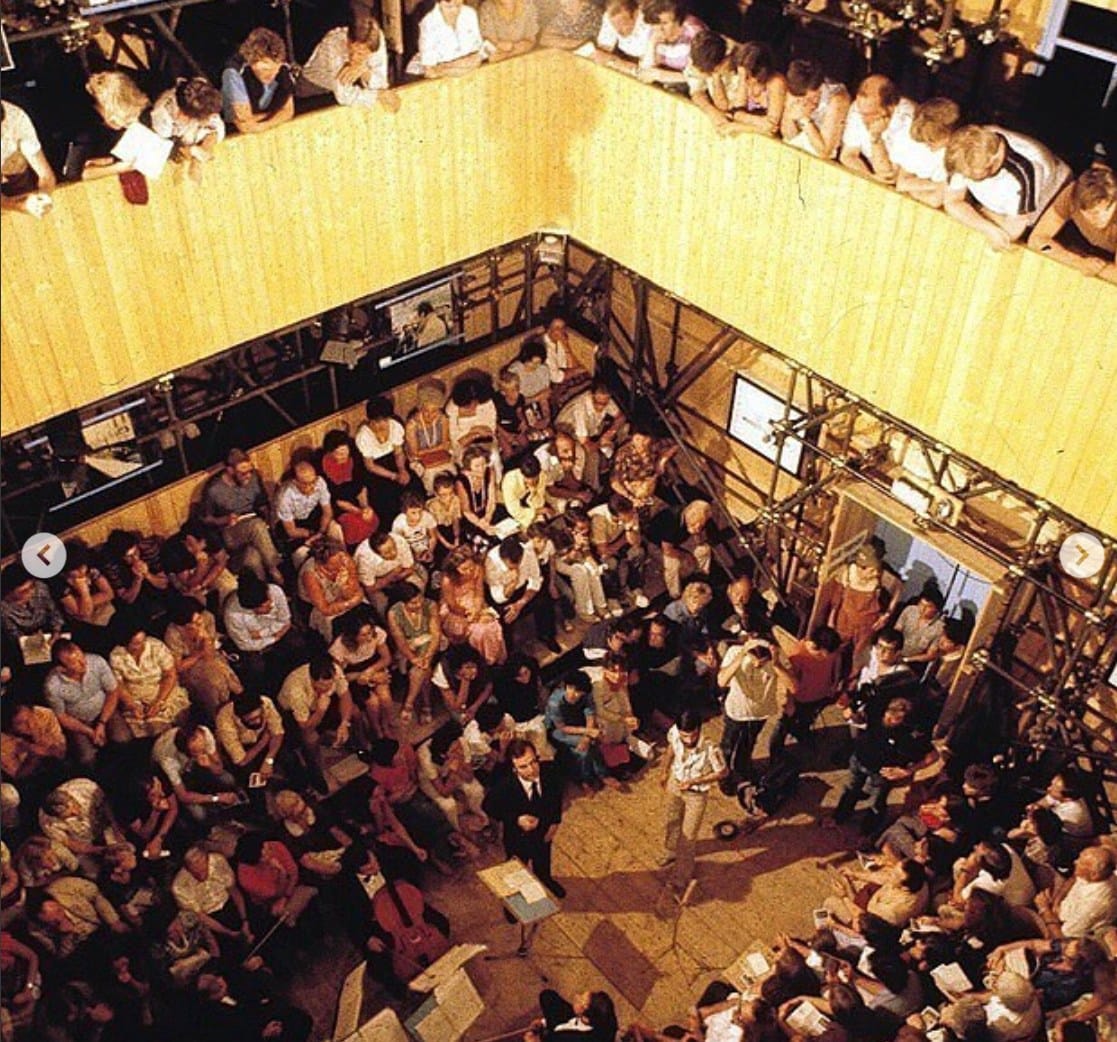

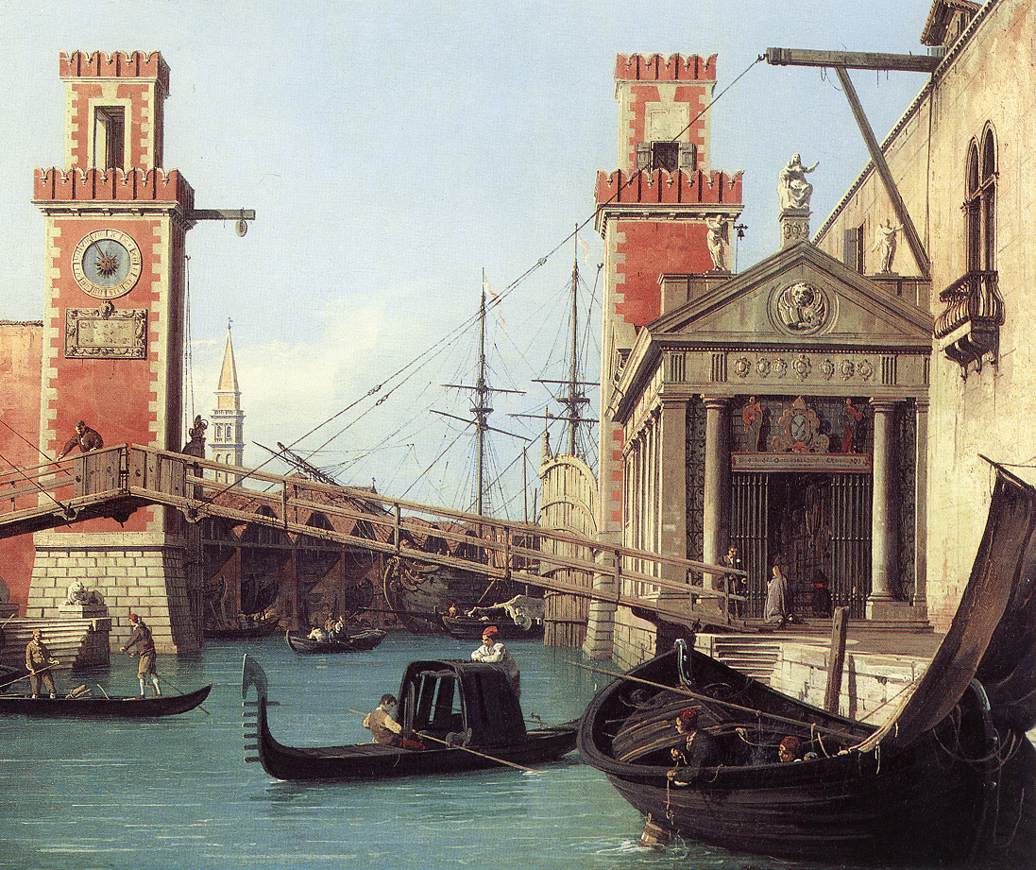
From left to right, Teatro del Mondo and its interior, Jericho and Venice
Section 4: The Resolved Design: Architectural Drawings
The final design is a compact, vertical structure organized into three primary zones: a ground-floor workshop for production design, a first-floor flexible studio and green room, and a top-floor black-out cinema for screenings and lectures. An external staircase provides public access and reinforces the theme of observation.
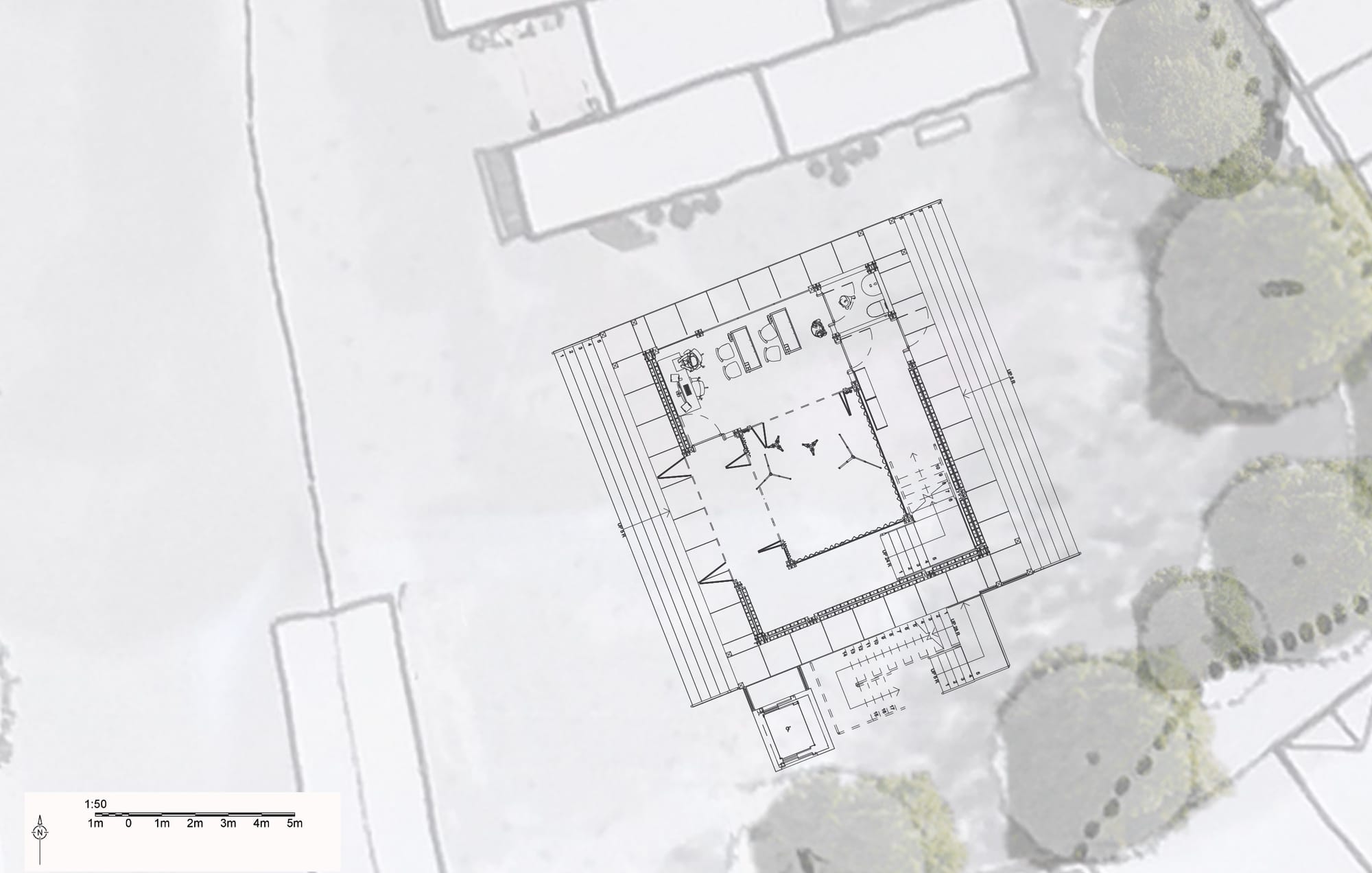
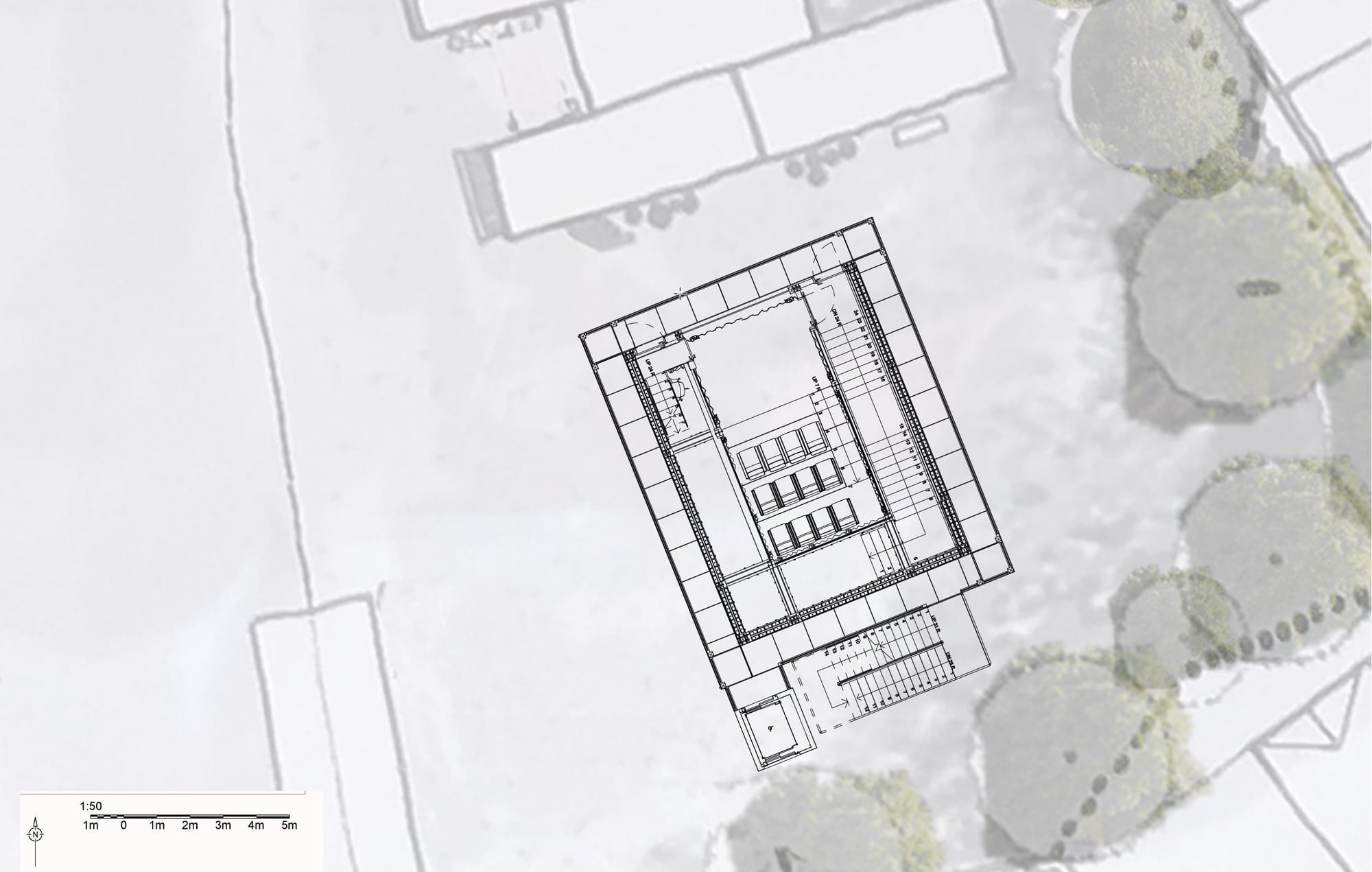
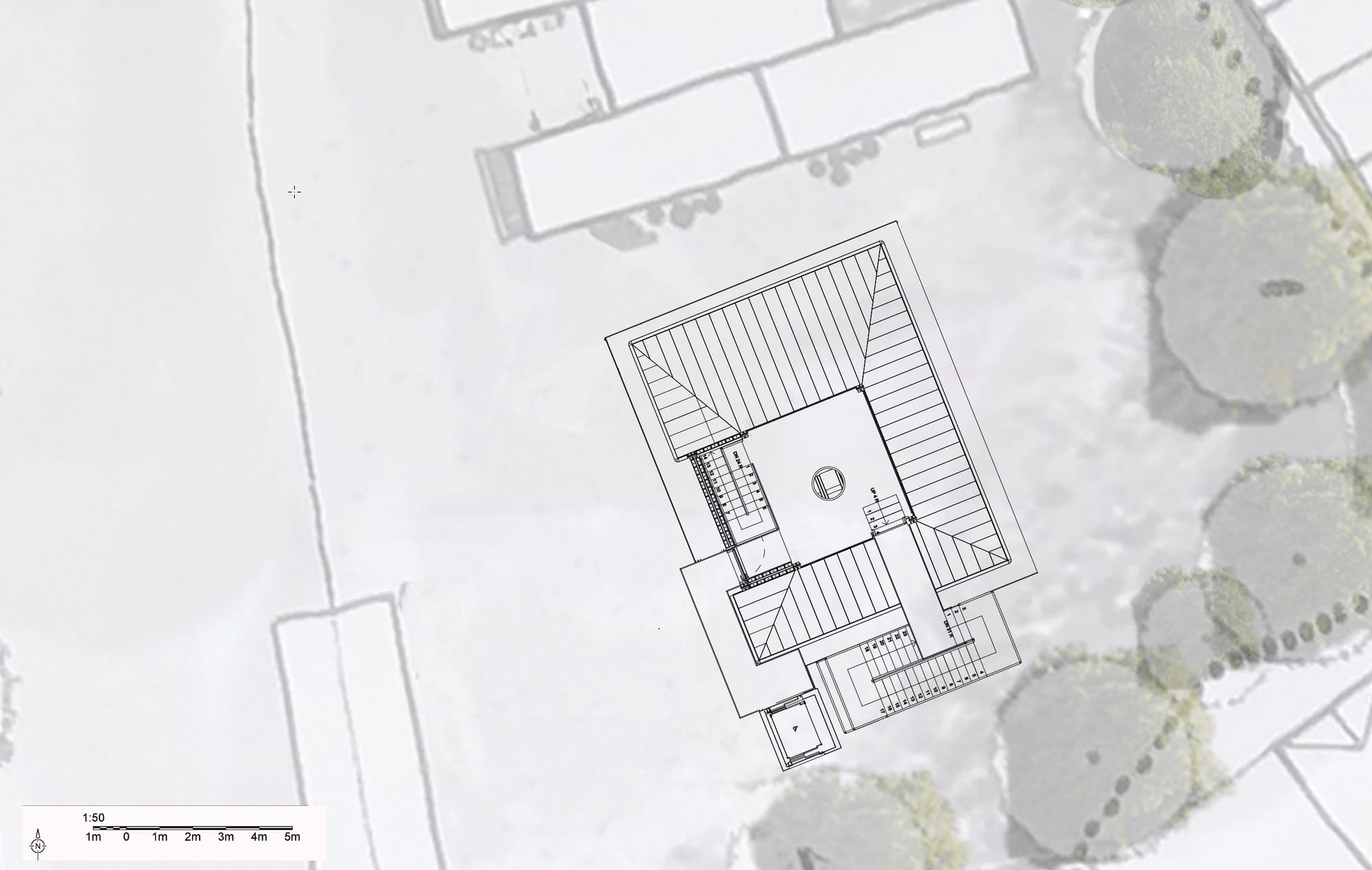
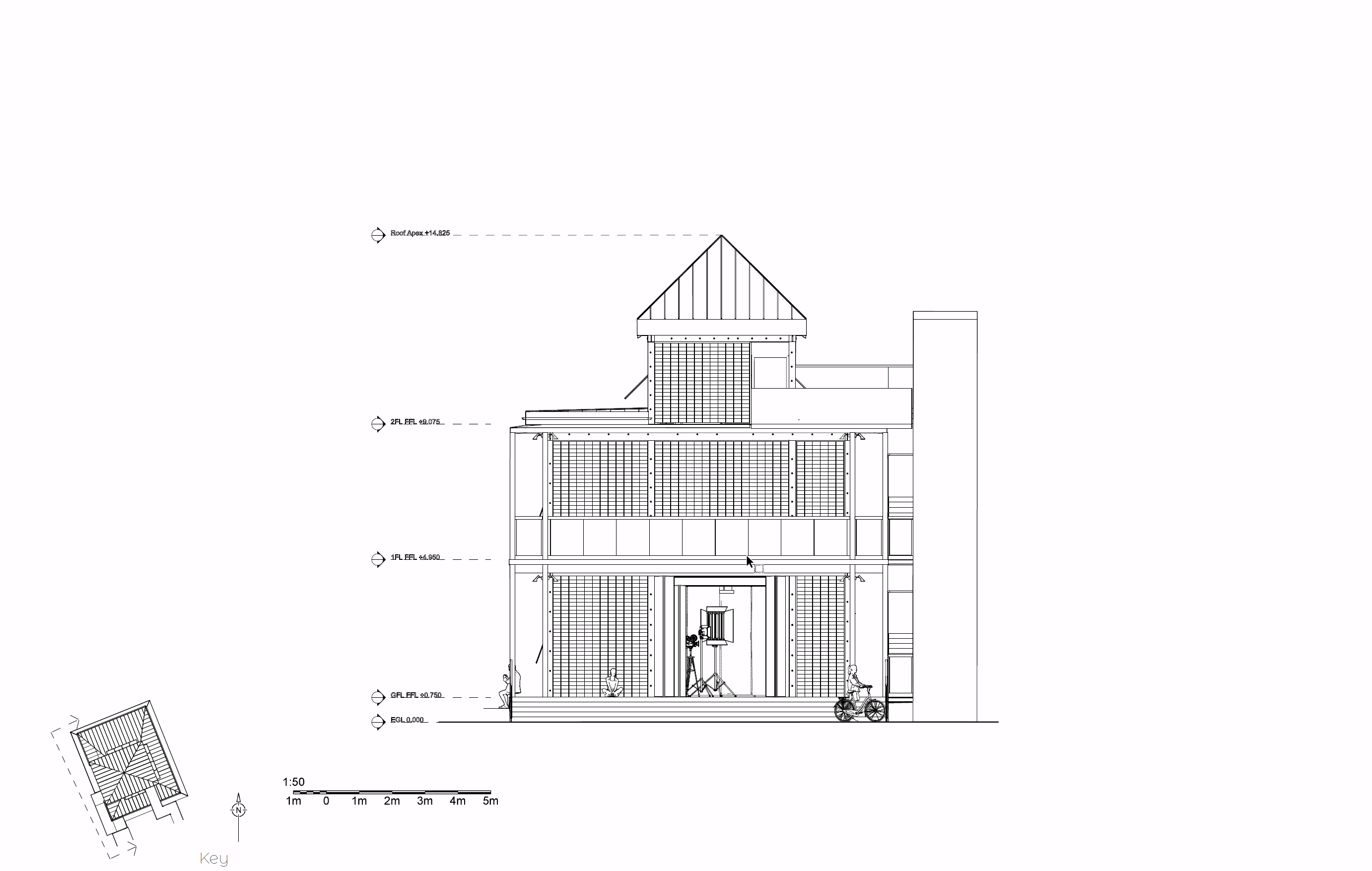
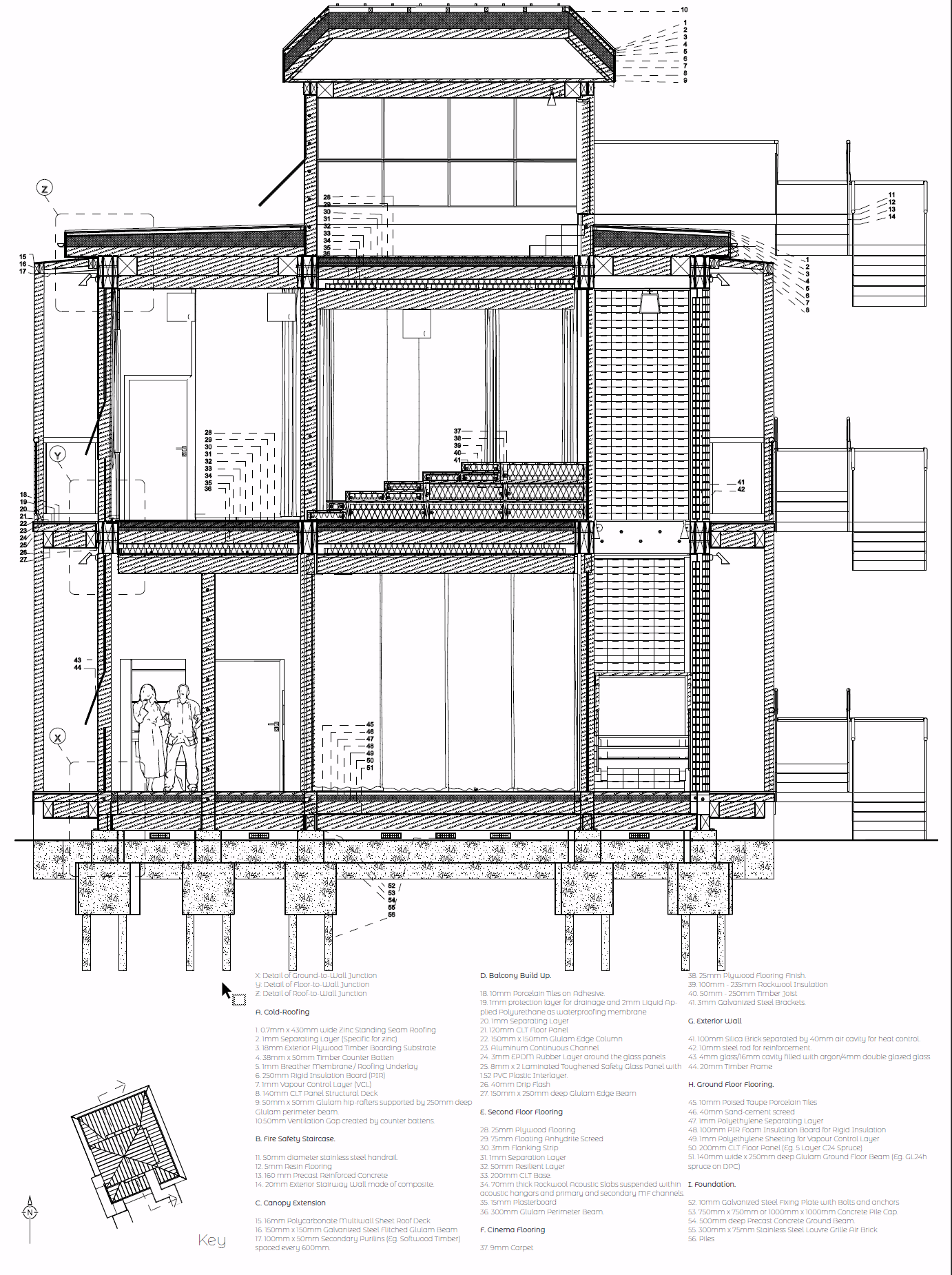
Section 5: The Details: Structure, Materials, and Performance
The building employs a simple and honest material palette. A primary timber frame provides the main structure, referencing the industrial heritage of the wharf. This is combined with modern materials like glass bricks, which allow light to filter through the facade while creating a visual spectacle at night. Key details, such as the acoustic flooring systems, are designed to ensure the building performs technically for the demanding needs of film production.
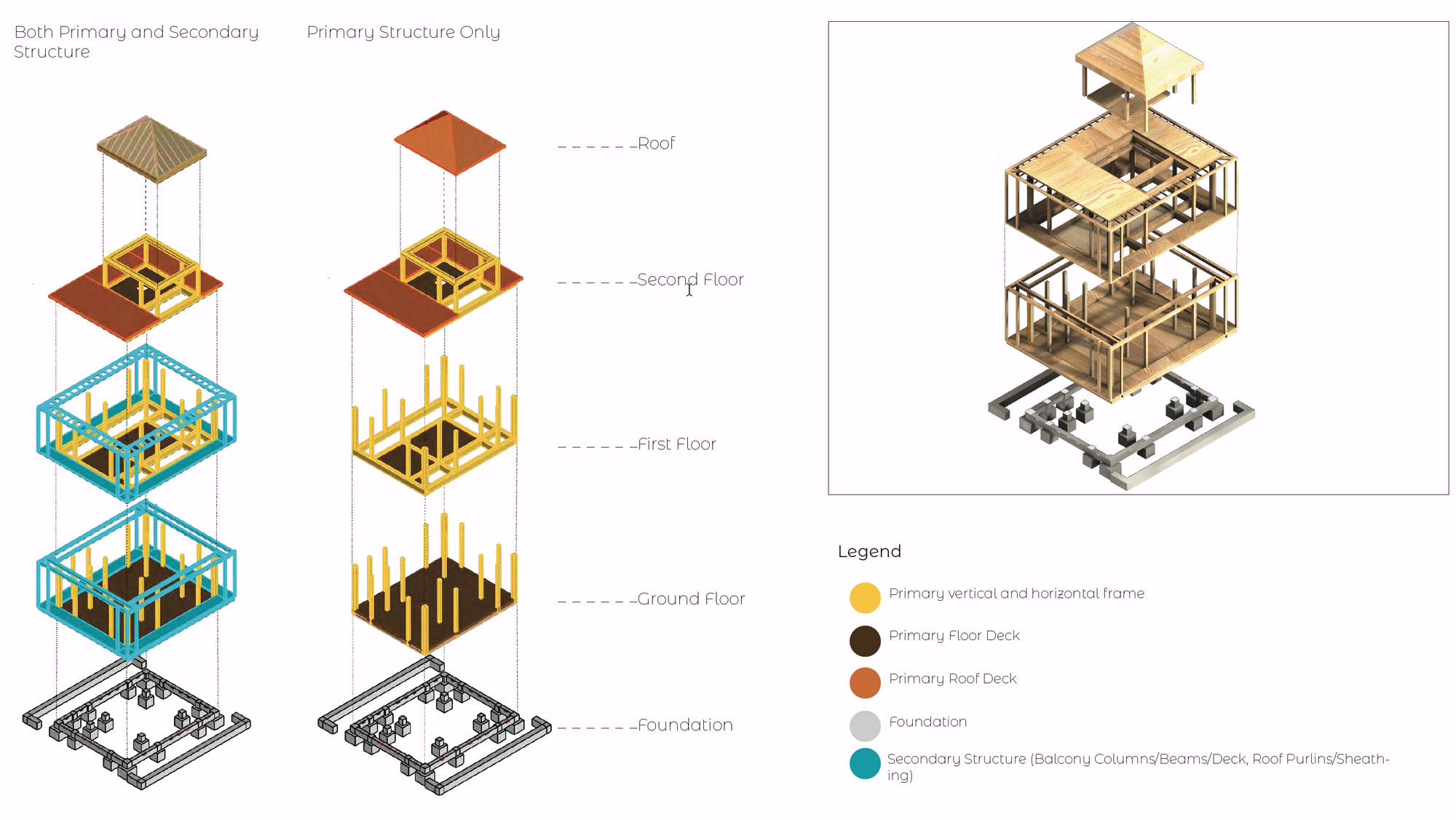
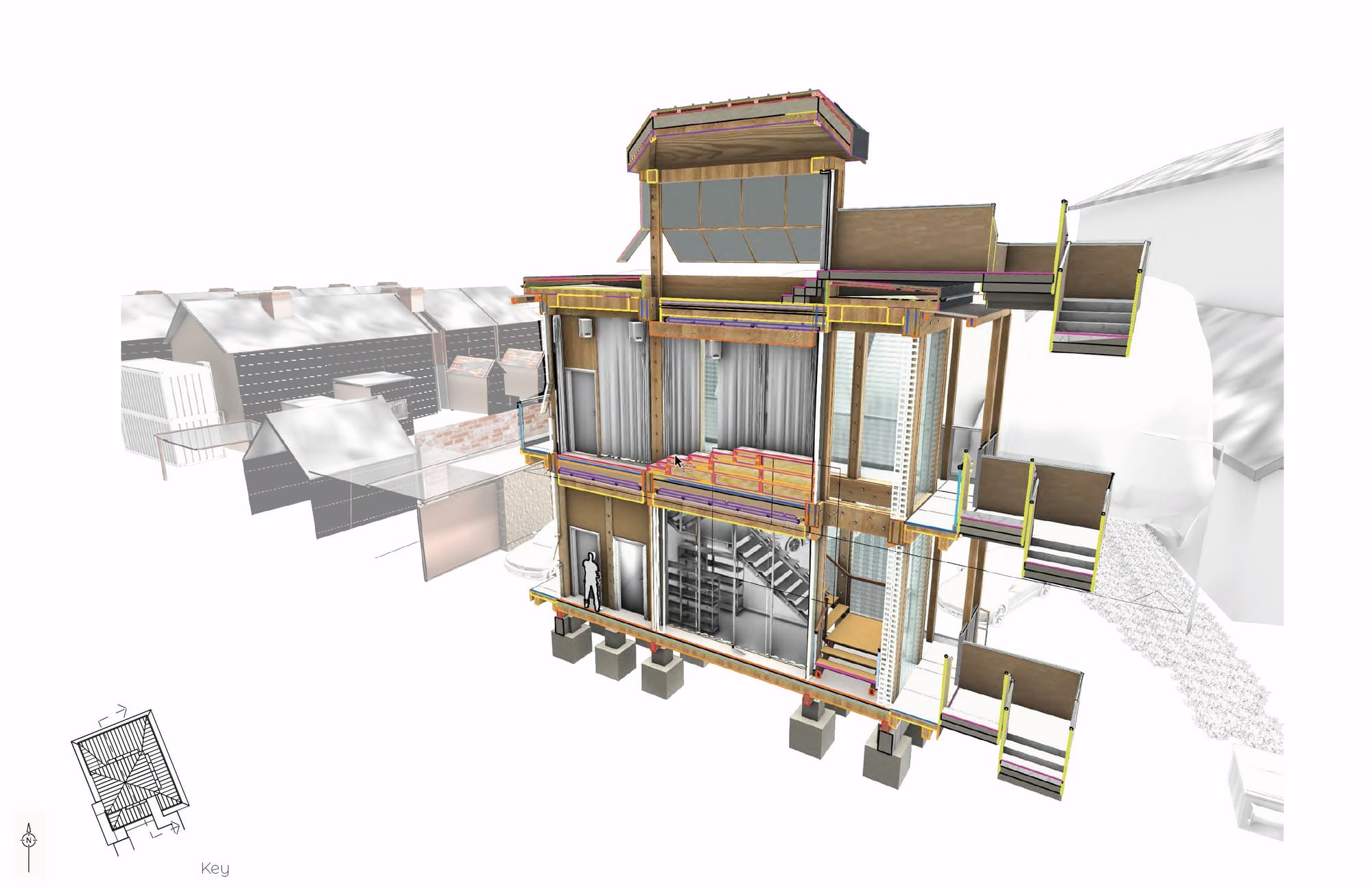
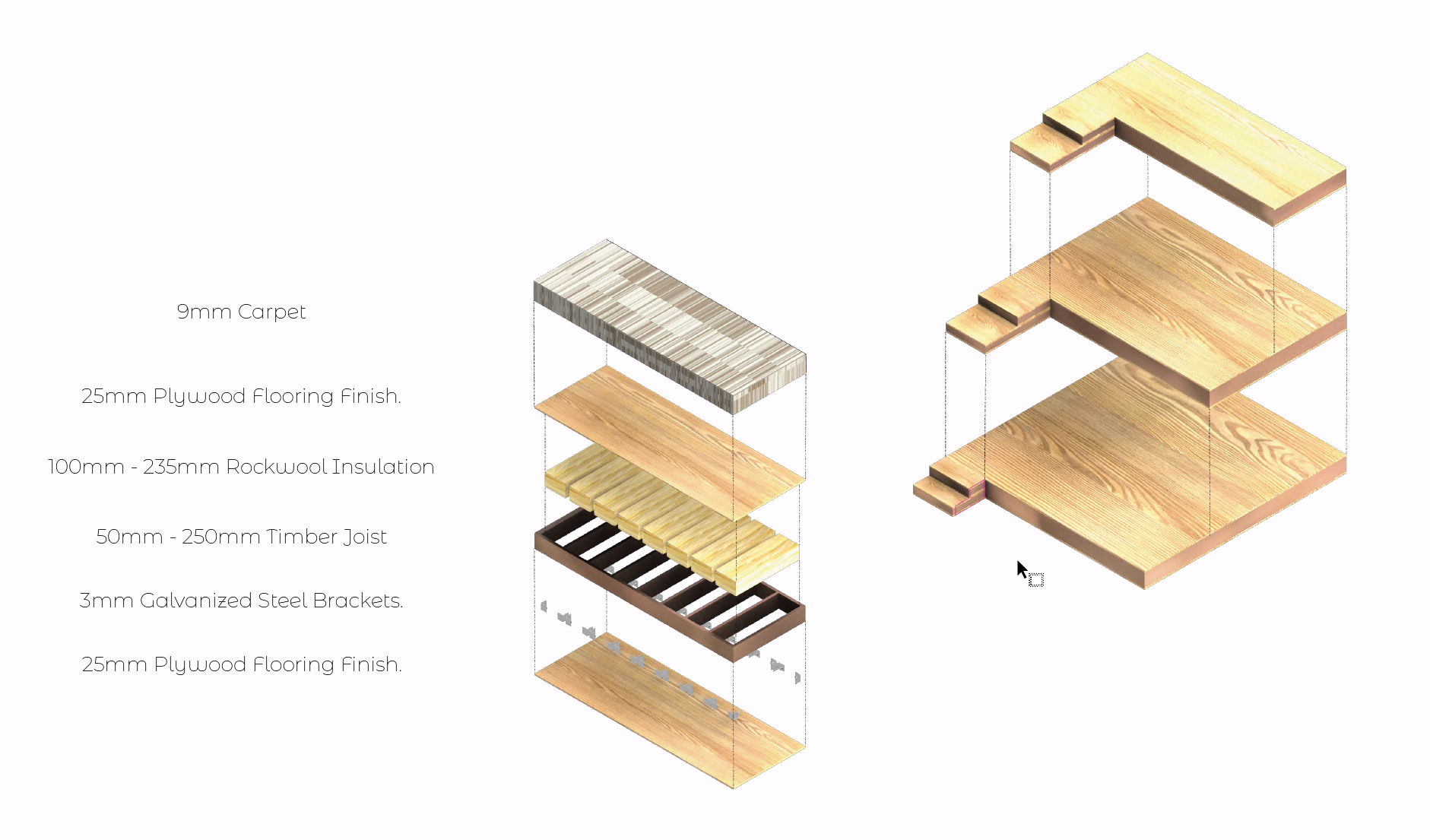
From left to right, the 3D primary and secondary structural model, the detailed material build-up, and the acoustic flooring construction diagram.
Section 6: The Vision: A New Landmark for Jericho
The final design is a space for making, learning, and sharing. It sits lightly on the historic canal side, offering a new public space that respects its context while providing a much-needed home for the next generation of Oxford's storytellers.
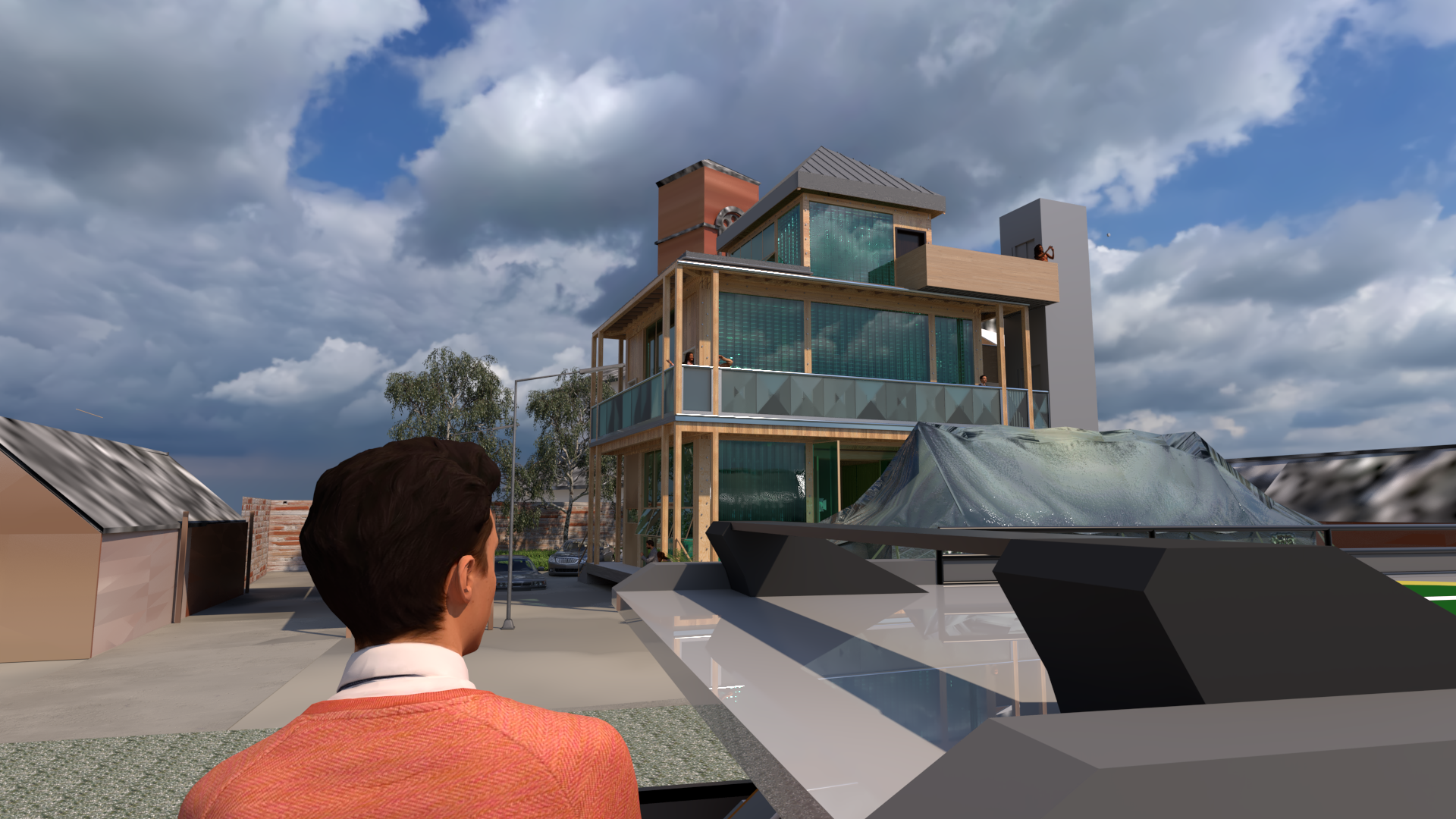
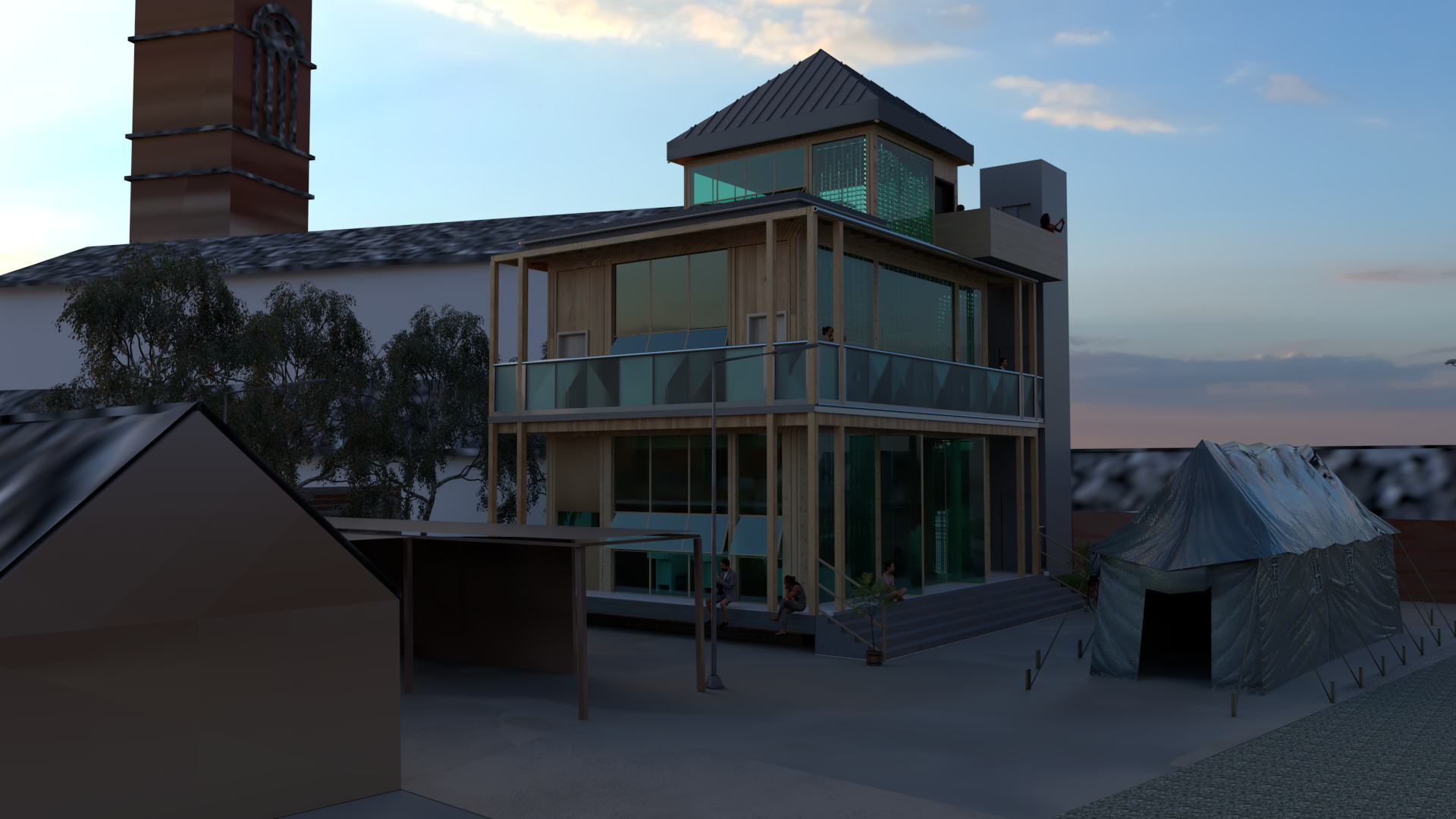
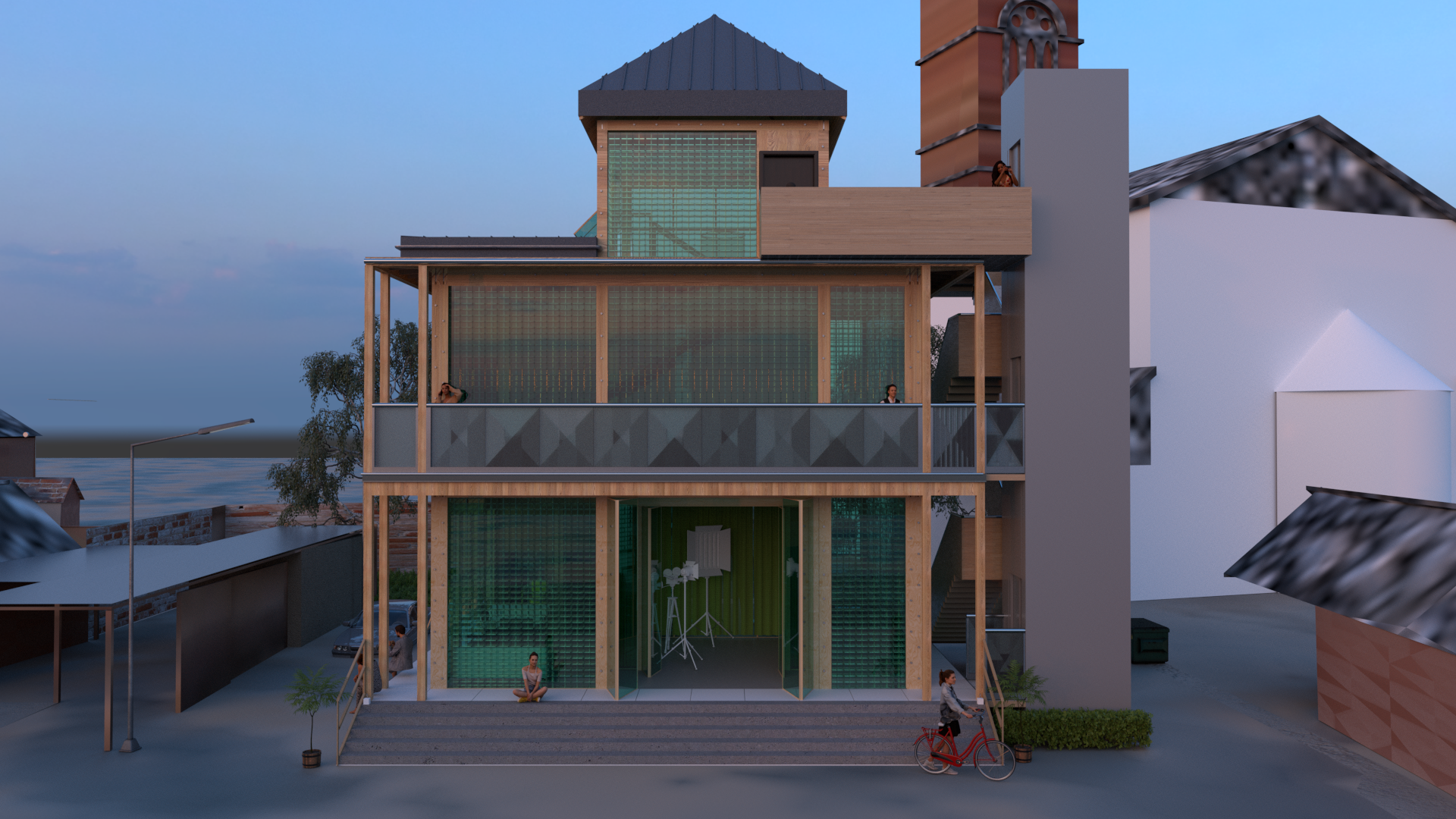
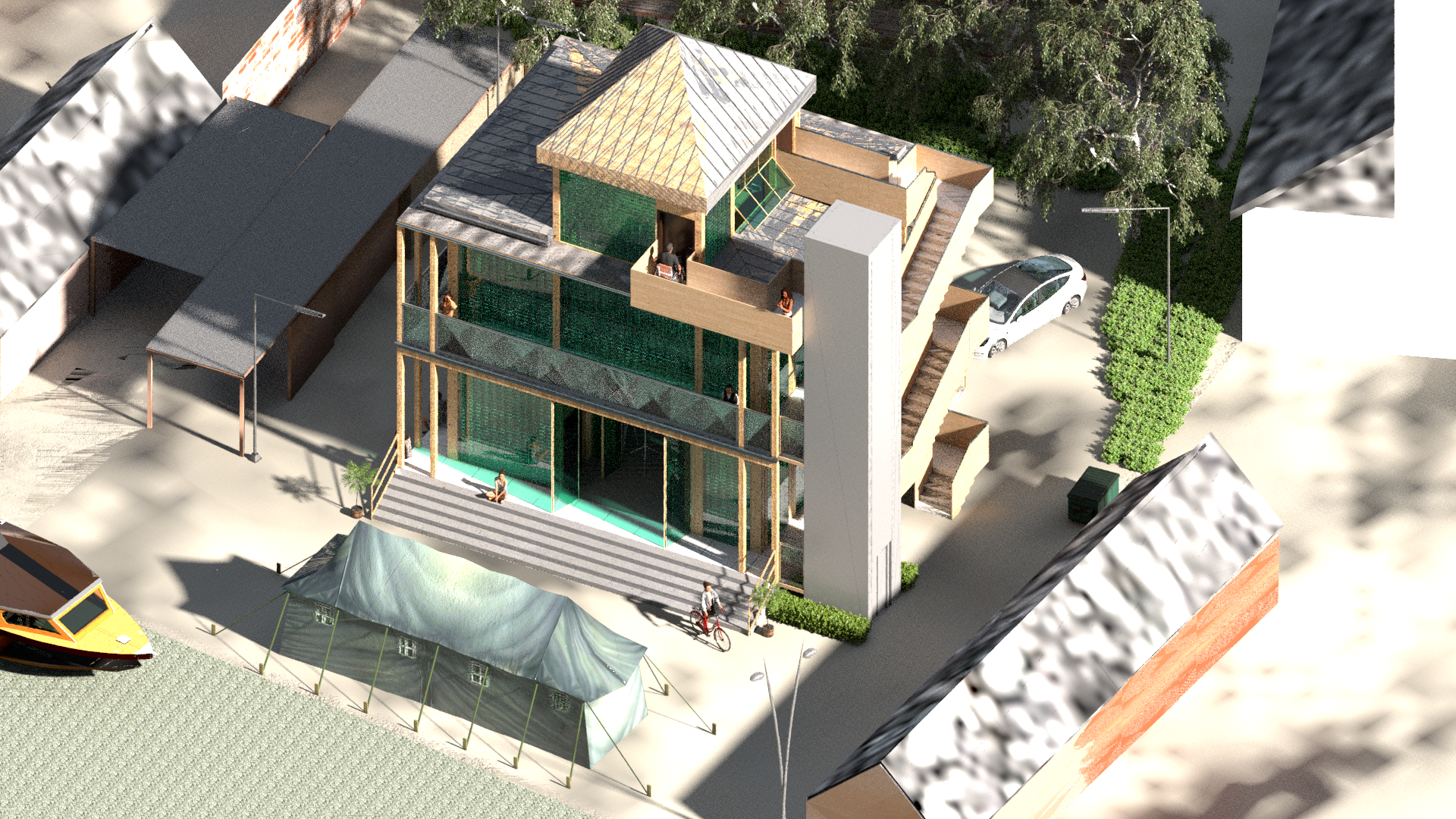
Rendered Views
Section 7: Conclusion
This film studio represents the culmination of a year-long investigation that began with the smallest of spaces—my own bed—and grew to encompass the complex history, politics, and community of a beloved Oxford neighbourhood. It is a testament to a design process driven by deep analysis, hands-on innovation, and a firm belief in architecture's power to create a space for community and creativity to thrive.
Tutor Feedback & Self-Reflection
Tutor Assessment (Critical Context 2 & Portfolio Assessment): This final project was highly commended for successfully synthesizing the year's research into a resolved and thoughtful proposal.
- Strengths: The project was an "ambitious and interesting proposal" well-suited to the site. The use of Aldo Rossi's Teatro del Mondo as a precedent was "very appropriate and well-integrated." The final design was "beautifully drawn and rendered," and the narrative connecting all three projects was "very strong." The tutors called it a "very successful project and a great end to the year."
- Areas for Development: The feedback suggested developing the public realm around the building more and exploring the materiality of the glass brick facade in more detail.
Personal Reflection: This project was a breakthrough for me, both personally and academically. It was the moment where the analysis from Project 2 and the hands-on mindset from Project 1 finally came together into a piece of architecture I could genuinely be proud of.
Getting the nomination was just confirmation that I was on the right track. The tutors’ feedback was spot on—I needed to think more about how the building actually meets the ground and connects with the public, and push the technical details of the facade even further. To this day, I look back at this work and smile. It taught me that even in a project you're proud of, there's always another level of detail to explore. It made me realize what architecture could be: a complete story, from the first rough idea to the final, detailed execution.
